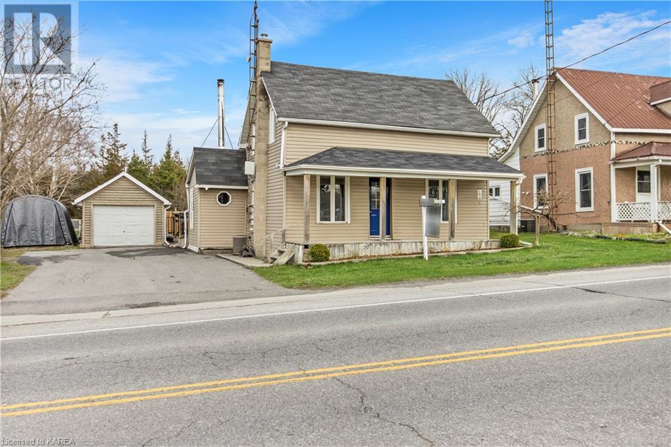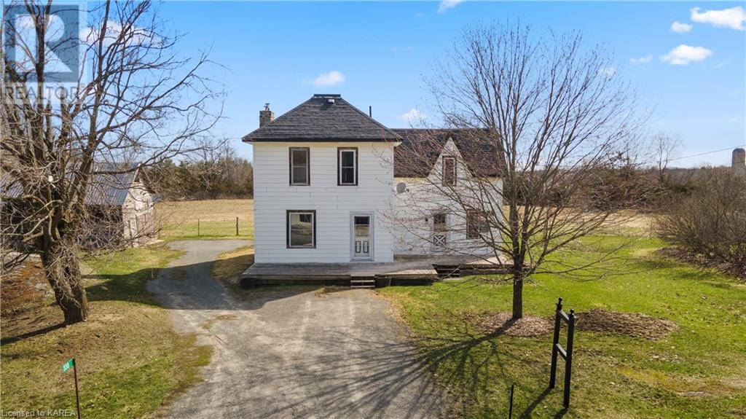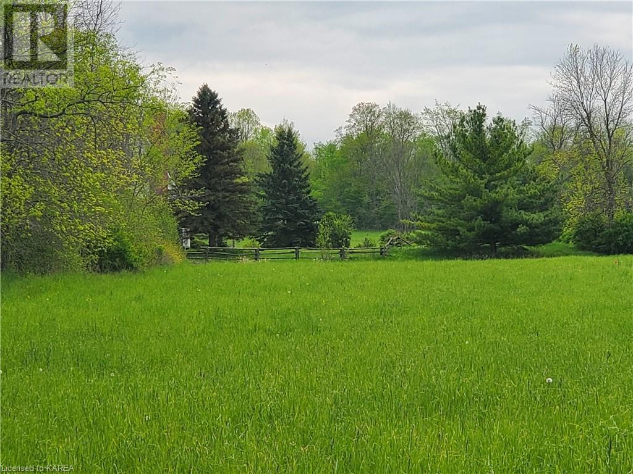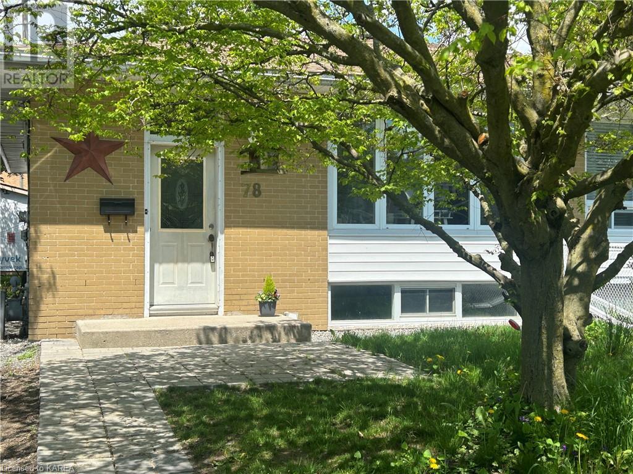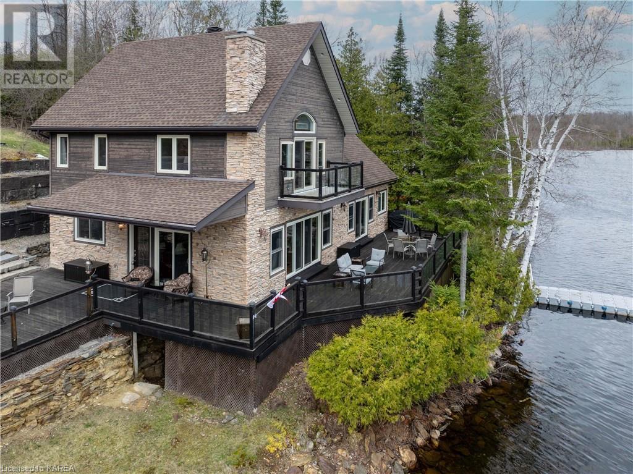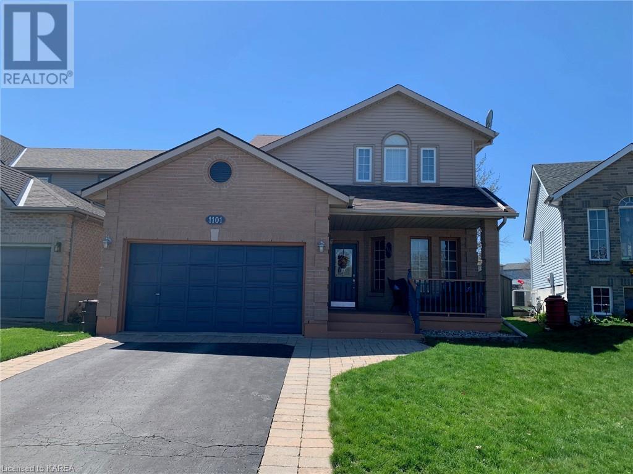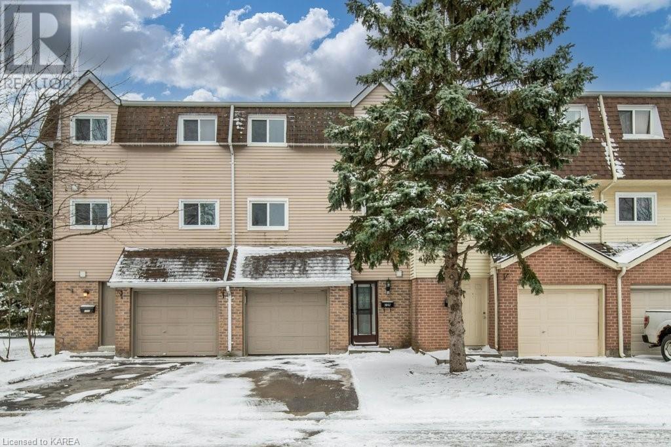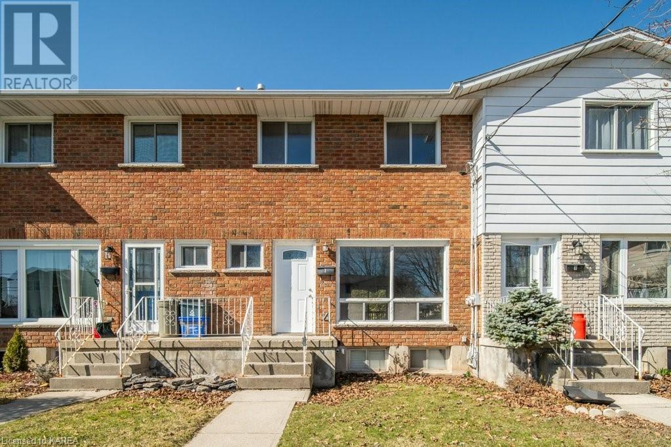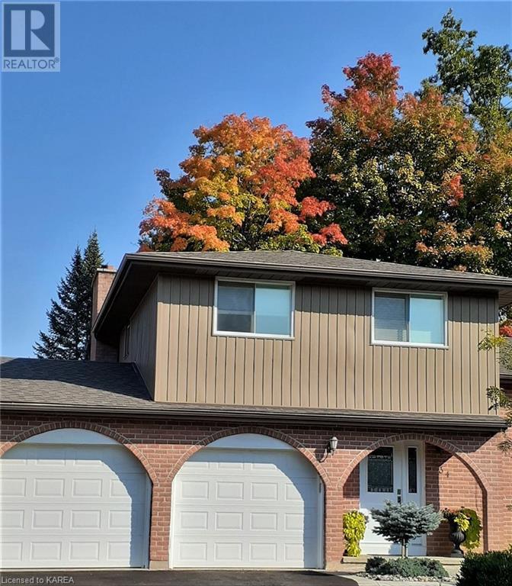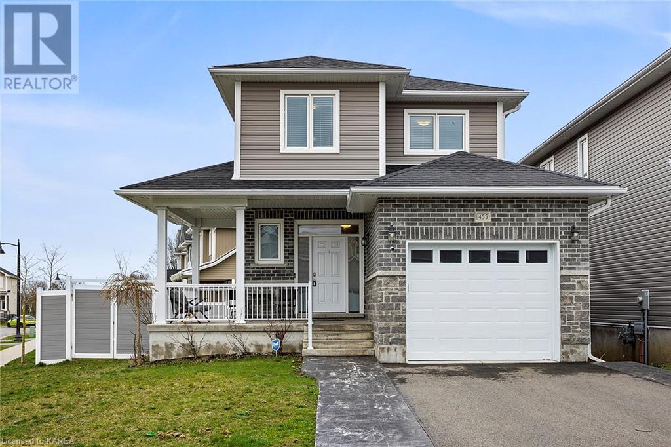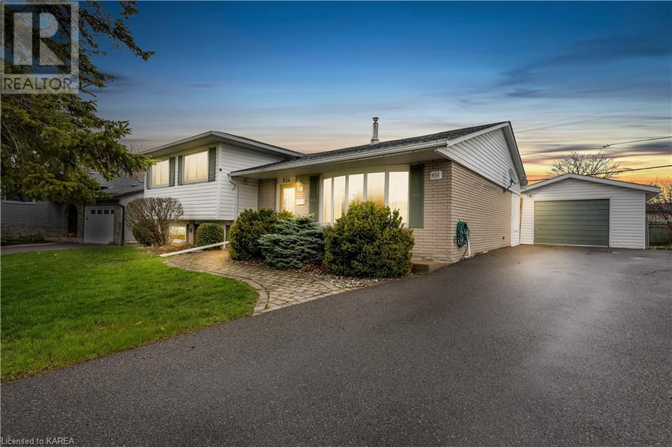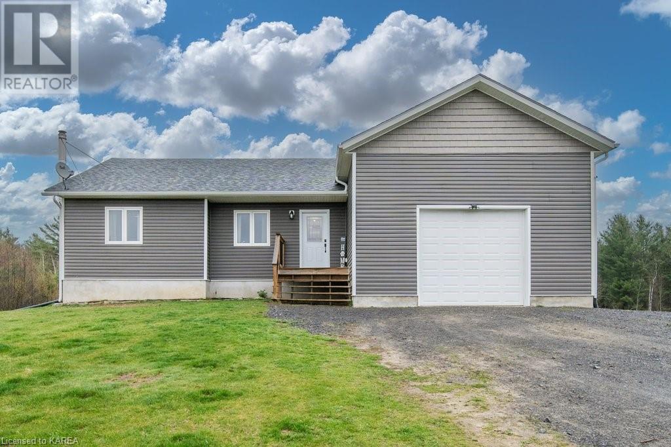SEARCH FOR YOUR NEXT HOME
Homes For Sale in Kingston, Ontario and Surrounding Area
LOADING
3041 Highway 41
Roblin, Ontario
Welcome to this charming 1.5 storey home located in the quaint town of Roblin. Situated on a large lot, this property features a fully fenced yard, offering privacy and security for you and your loved ones. As you step inside, you will be greeted by a recently updated dining room and kitchen. The modern upgrades include plenty of counter and cupboard space, allowing for seamless meal preparation and storage. The cozy living room is adorned with a woodstove, perfect for those chilly evenings, and boasts patio doors leading out to the back yard with pool and patio area great for entertaining. Convenience is a priority with this home, as it offers main floor laundry facilities and an updated 4-piece bathroom. Upstairs, you will find the spacious primary bedroom, a second bedroom, and a den/office space. One of the highlights of this property is the inground pool, perfect for relaxing during the warm summer months. The meticulously maintained yard offers ample space for outdoor activities and gardening. Close proximity to amenities, schools, and parks make this property ideal for families and individuals alike. Don't miss out on the opportunity to call this delightful property your home! (id:42597)
338 Burridge Road
Godfrey, Ontario
Located in South Frontenac surrounded by woods, trails and lakes sits this country home on a corner 1/3 acre lot. This move-in ready home awaits your touch to bring it back to its former glory, and boasts high ceilings solid wood floors, a staircase and trim in much of the home, ripe for refinishing. The rooms are spacious and bright thanks to the generous-sized windows, and there's a 3-pc bathroom addition that has been started upstairs. The large eat-in kitchen will no doubt be the hub of any family, or friend gatherings. The decks, front and back, are the social gathering spots for warm summer nights and are the perfect spot to watch the lightning bugs, or a thunderstorm roll in or just soak in the peace. Once summer turns to winter a living room wood stove will cast its warmth through the entire home thanks to its ideal location. The water supply is from a shared well that was the source of water for the local cheese factory. A new upgraded 100amp breaker panel has been installed and there is a GenerLink generator hook-up in place for electrical backup. All electrical, plumbing and mechanical systems have been inspected by technicians. With a little imagination and due diligence, this house could be transformed into a rental property with 2 separate 1-bedroom apartments. There are many possibilities for this home as a residence or an income property. Come take a short drive for a viewing, the vistas alone are worth the drive. Located 45 minutes from Kingston and Sharbot Lake, 15 from Westport and 40 from Perth. Some pictures have been virtually staged. (id:42597)
4677 Petworth Road
Harrowsmith, Ontario
Build your countryside retreat on this lush 4 acre lot offering a blend of privacy (500 ft of road frontage)and natural beauty, making the perfect canvas for your dream home. The property features a level open clearing offering several choice building locations awaiting your vision. This well drained lot comes with a drilled well producing 8gpm and a survey on file ensuring a smooth start to your building process. The property is located on a hardtop municipal road 7 km to the village of Harrowsmith and 35 km to Kingston. Don't miss out on the chance to build your dream home on this unique piece of land. (id:42597)
78 Amherst Drive
Amherstview, Ontario
This all brick semi-detached elevated bungalow located in Amherstview, offers 3 bedrooms with hardwood and ceramic throughout the main level. Beautiful updated kitchen cabinets, counter tops and appliances. The lower level has updated laminate flooring through most of it, with an inviting rec room, den and sitting area with a partially finished 4 pc and a side entrance for a possible in-law suite. Oversized shed 10x16 and a partially fenced backyard completes this home. Close to schools, Henderson Recreation Centre, sports field and parks. (id:42597)
2000 Brewer Road
Sharbot Lake, Ontario
Once in a a lifetime opportunity to own a custom built home on clean and desirable Sharbot Lake that is beautifully positioned on the property so the views are completely unobstructed and the decks allow you to see the fish swimming in the water! Built to the highest standard in 2009 with ICF foundation and a clearstream waste water septic system. Upon entry the open concept design with hardwood floors and stone fireplace focal point are breathtaking. The designer chef's kitchen offers solid wood cabinetry with crown molding rope design, granite counter tops, built-in appliances and even an wine rack. Comfortable main floor master bedroom suite with lovely ensuite bathroom and handy laundry area. Watch the wildlife outside while enjoying a bubble bath in the deep soaker tub. There is also a 2pc bath on the main floor for your guests. The second level offers a large family room with a second fireplace and the most beautiful views, 2 more bedrooms and a 3rd bathroom. No carpet to be found as the home offers quality hardwood and tile flooring throughout. The lower level is full and offers development opportunity plus a workshop space and utility room. Outside, the tiered stone wall and walk way is lovely with flower beds and leads you to a detached multi-use 2 1/2 storey garage. The bottom part of the garage faces the water and is used as dry boathouse. The main level accessed from the driveway serves as a large double car garage and the unfinished top level could be easily finished for a guest bunkie or games room. With over 280 feet of shoreline, there is an abundance of privacy and the docking system is included. Appliances and many other features and extras are negotiable. Lovely home to entertain family and friends or very comfortable for you to enjoy the morning coffee and perhaps and afternoon glass of chardonay. Offering the lifestyle we all dream of. Ideally located just 10 mins outside of Sharbot Lake and HWY 7, 40 mins to Perth and 50 mins to Kingston. (id:42597)
1101 Regatta Court
Kingston, Ontario
Looking for taste? This one's mint! Backing directly onto expansive Westpark, with trees, privacy and a beautiful western exposure, this 2 storey home is being offered by the original owners. Arrive in the cul-de-sac location, park in the double wide pave drive and notice the spacious front porch before entering. A uniquely designed living room/dining room combination leads you to a bright large kitchen eating area with a 3 panel patio door wall of windows convenient to the rear deck. Spacious kitchen working space with loads of counter space, even more cupboards, pantry and stainless steel appliances (included). Main floor laundry, 2pc bathroom and access to the 2 car garage are also on the main level. There are 3 comfortable bedrooms upstairs with 2 full bathrooms (spacious master bedroom offers a 4pc ensuite). The finished lower is where you'll enjoy a cozy rec room, a 3pc bathroom along with the workshop, cold cellar and utility. Privacy fenced rear yard with large entertaining deck; you have room for fun and direct access to the park. Beautifully landscaped and pride of ownership is evident inside and out. Conveniently located west end property with the yard, privacy, park enjoyment you have been looking for. (id:42597)
1042 Craig Lane
Kingston, Ontario
1042 Craig Lane is an ideally located townhouse condo in Kingston’s west end, close to all amenities such as schools, transit, grocery, and shopping. Featuring 3 beds, 2 baths, and a single attached garage. The main level offers a spacious entrance/laundry, 2 piece bath and access to the backyard. The second level has a bright living/dining, and a well-sized eat-in kitchen. The third level offers 3 bedrooms with a second bathroom. This unit backs onto Bayridge Park offering scenic views from the upper levels and fantastic outdoor space for residents. This condo has a wonderful community feel including access to a playground, pool and basketball court. Whether you are a first-time buyer, investor or family looking for an affordable lifestyle this centrally-located townhome is a fantastic option. (id:42597)
26 Addington Court Unit# 7
Amherstview, Ontario
Welcome to 26 Addington Court - Unit 7 in Amherstview. This 2-storey townhome offers 3 bedrooms, 2 bathrooms and is conveniently located close to many amenities. The main level offers an open-concept living and dining with a kitchen providing plenty of storage. Convenient access to the private back yard through the main level. The second level has 3 well-sized bedrooms with a second 4-piece bathroom. The lower level is unfinished but could offer a new buyer plenty of extra living space or a future third bath or additional bedroom. This property comes with 1 exclusive parking spot with visitor parking available. Ideal for many demographics searching for a low-maintenance affordable lifestyle; investors, first-time home buyers, downsizers, families and more. (id:42597)
834 Sandringham Place
Kingston, Ontario
Welcome to Sandringham Place, a charming quiet cul-de-sac in Sutton Mills. Spacious lots, nearby amenities, proximity to schools and Old Colony Park across the street make this a perfect location for a family. Your warm, welcoming, and well-maintained home provides a beautiful front patio (2017) perennial gardens, large foyer with half bath, gleaming oak hardwood floors on the two main levels, deck (2015) off the family room and an attached double garage. The house features 3 bedrooms upstairs and 1 downstairs, and 3.5 bathrooms. Upstairs you will find beautiful birch floors, a relaxing master suite with ensuite bath and walk-in closet, two bedrooms for family or guests, and another full bathroom. Newly updated basement includes a large bedroom with full ensuite, new windows, lots of storage in the crawlspace and storage closet, and a large laundry room with a walk-out to the sprawling, private, tree-shaded back yard with a dog run, new shed, and new fence. Upgrades since 2020 include a gorgeous Aaben front door, gas fireplace and hearth, fence, garden shed, AC unit, kitchen backsplash, dishwasher, crown moulding in living/dining room, fresh paint throughout, all new hardware throughout, all new lighting throughout, garage door chains and openers, outdoor lights, birch floors on the upstairs level, ensuite bathroom, walk-in closet, linen closet in upstairs hallway, updated bathrooms, new bedroom with ensuite on lower level, new windows in basement, large laundry room. Shingles new in 2018, furnace 2015, deck 2015. This is a convenient, warm and lovely place you will enjoy calling home! (id:42597)
455 Beth Crescent
Kingston, Ontario
Welcome to 455 Beth Crescent, a 2-storey detached home in Kingston’s prime West end. This well-maintained home boasts a key location that offers easy accessibility to all amenities including schools, shopping centers, public transportation, parks, and more. The main level features an open-concept layout, inviting natural light to showcase the spacious living room, kitchen, and dining making it perfect for family gatherings and entertaining guests. Upstairs, you'll find a spacious primary suite with a walk-in closet and ensuite bathroom. Two additional generously sized bedrooms offer ample space with laundry conveniently located on the second level. The lower level is fully finished and features a walkout basement. Stepping outside, you'll discover a covered front porch, and a private fully fenced backyard, providing plenty of space great for privacy, kids, and pets. The attached garage with inside access and provides both convenience and additional storage (id:42597)
934 Hudson Drive
Kingston, Ontario
Meticulously maintained 3 bedroom side split. The gleaming, spacious kitchen has been updated with quartz counters and built-in appliances including a gas cook topstove, wall-oven, dishwasher, 'Culligan under-the-sink water purifier, and additional cupboards and counter space for all your kitchen gadgets and storage needs. Bright lower-level family room with built-in bookshelves. Separate laundry room, a 2nd updated full bathroom and plenty of storage. Fully fenced yard, with raised flower beds, shed and walkway to the large separate garage. Newer furnace (2018), central air (2019), roof (2021), and all windows have been updated. Walking distance to parks and playgrounds, schools and more. Located in a quiet, family-friendly neighbourhood. (id:42597)
4749 Snider Road
Verona, Ontario
Welcome to 4749 Snider Road. This walkout bungalow was built in 2018 and offers 3 bedrooms, 2 bathrooms and an open concept living style. On the main level you have a spacious entry that leads into the main living space, dining and kitchen. 3 bedrooms on the main level with a cheater ensuite for the primary bedroom. Thoughtfully designed with laundry on the main level for convenience. Interior access leads from the main level into the oversized garage with a 2 piece bathroom.. Downstairs you have a full walkout basement, boasting in natural light. The lower level is partially finished leaving room for a new owner to use this space to their needs. The lower level has a spacious utility room and a large storage room that has been roughed in for a third bathroom. This home sits on 3.4 acres of rolling natural landscape featuring a large detached barn, dog run and duck pond; perfect for kids, pets, entertaining and more! This home offers privacy while also having the convenience of access to amenities such as grocery, gas, golf, hardware, schools and more just minutes away in Verona. Photos and video can’t do this country home justice! (id:42597)

