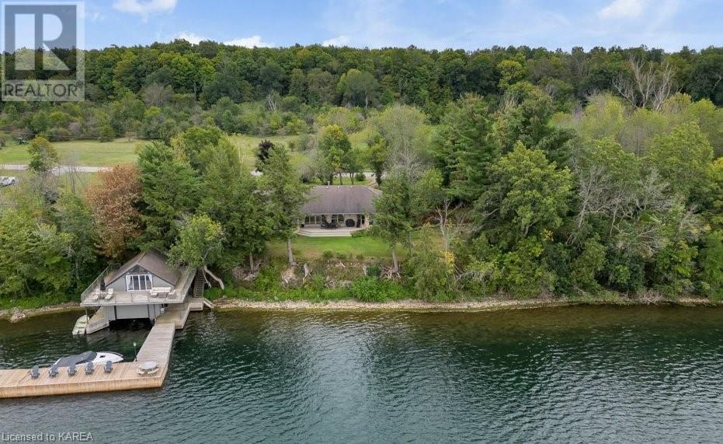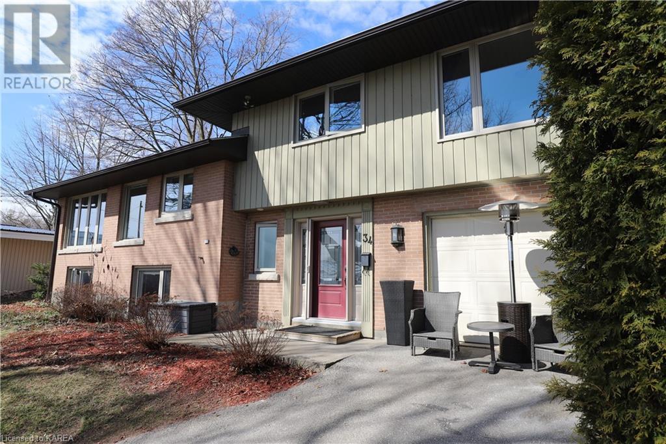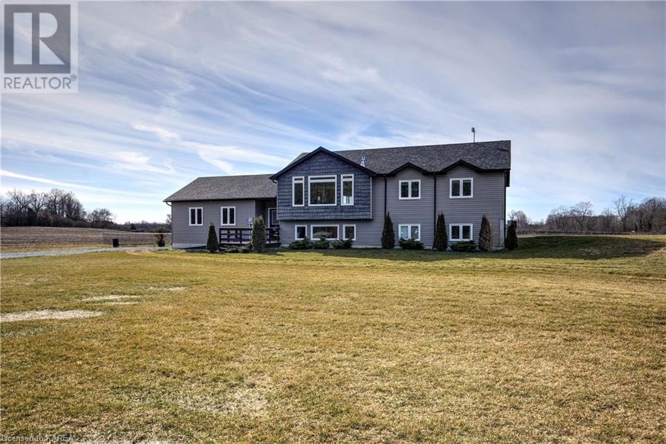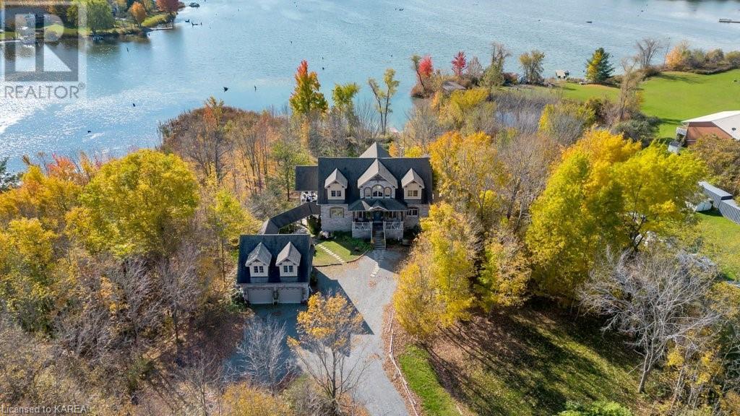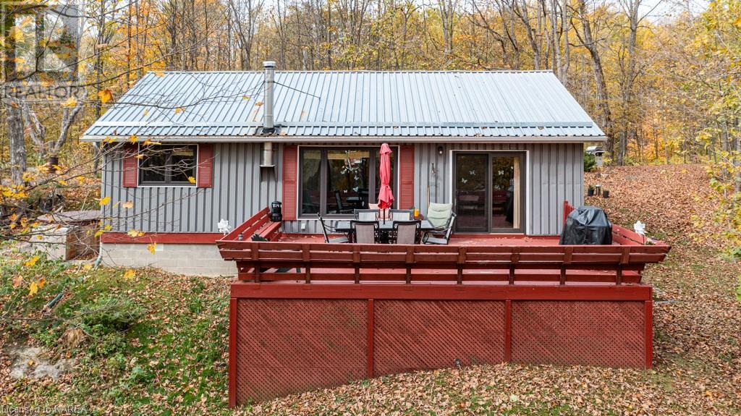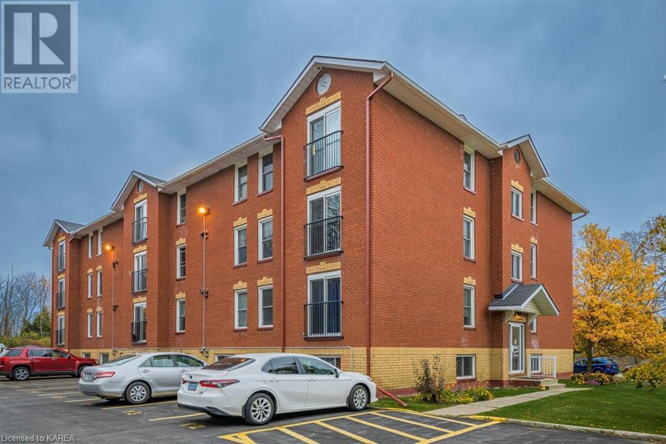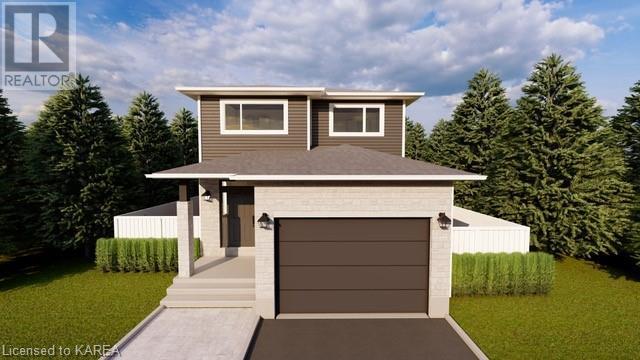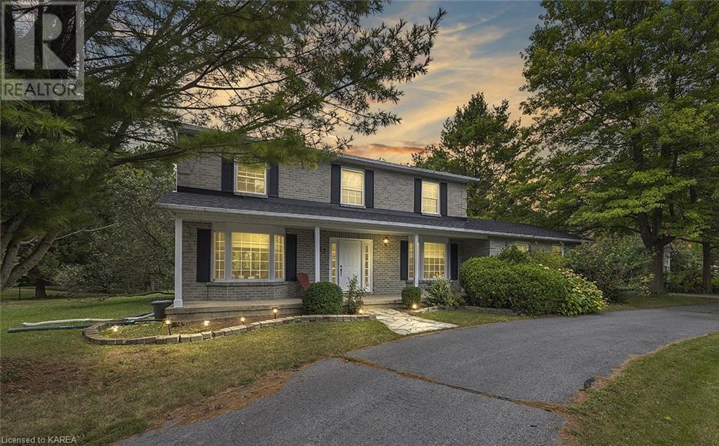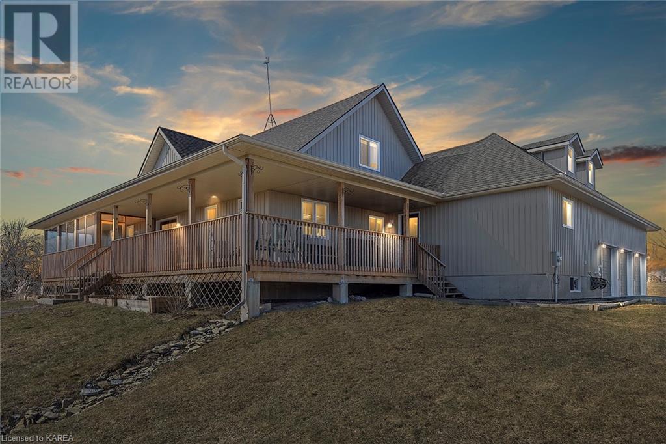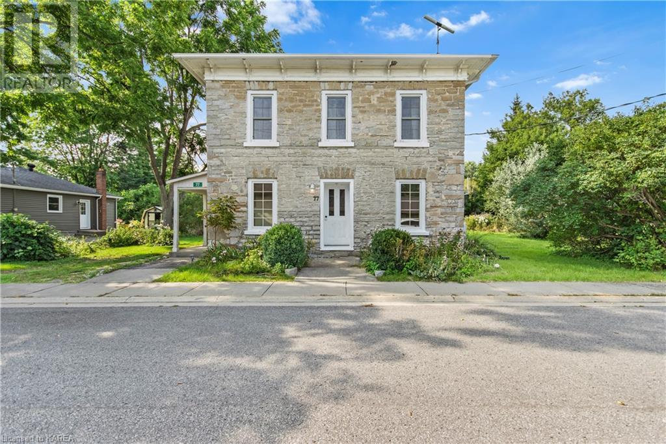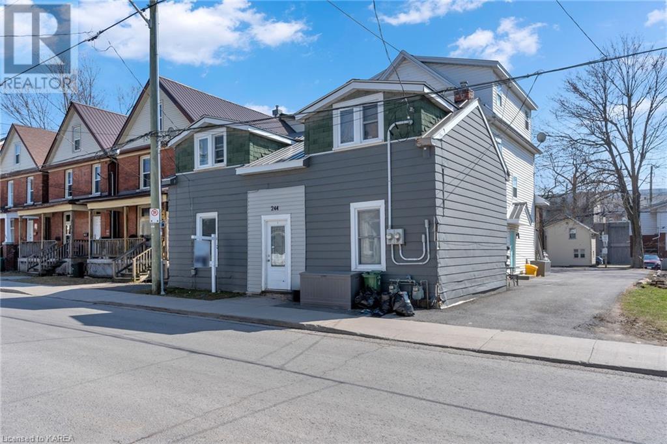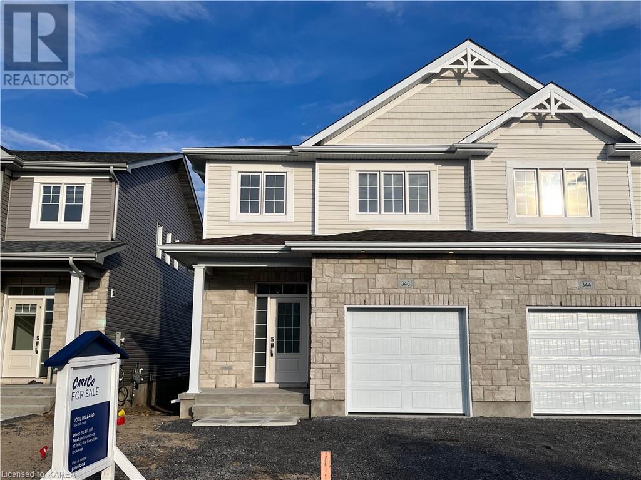SEARCH FOR YOUR NEXT HOME
Homes For Sale in Kingston, Ontario and Surrounding Area
LOADING
873 North Shore Road
Howe Island, Ontario
Welcome to a breathtaking waterfront property in the heart of the Bateau Channel! Located at the gateway of the Thousand Islands, this sheltered stretch of waterway is highly sought after for good reason – outstanding boating, convenient access to the Thousand Islands and calm, deep water that is ideal for swimming and fishing. Boasting 346 feet of clean shoreline, this sprawling brick bungalow features three spacious bedrooms, an open concept living area, and 2 1/2 tastefully designed bathrooms, including a large ensuite. Surrounded by expansive windows, the property’s four seasons room showcases panoramic views of the St. Lawrence River, and the oversized double garage allows for ample storage. The fully appointed kitchen opens onto the main dining/living area which is complemented by a welcoming woodstove. Outside, the property is incredibly landscaped and features mature gardens, full irrigation system, partially paved driveway, and an oversized deck to host friends and family. Highlighting the property is the spectacular vaulted boathouse with an expansive deck and glass railing. This guest’s retreat sits directly above the water’s edge, offering spectacular sunset views as well as a functional railway system for boat protection. The permanent L-shaped dock below provides easy access to deep, clean water and includes a see-doo lift and boat docking for multiple vessels. Don’t miss out on this exceptional waterfront property – this is Island living at it’s finest! (id:42597)
34 Riverview Drive
Brockville, Ontario
Welcome to 34 Riverview Drive! This is a beautiful executive home located on a prestigious street within walking distance to the amenities that downtown Brockville has to offer. The home is surrounded by executive homes, mature trees and offers beautiful views of the Majestic St. Lawrence River! This home has been loved and cared for by its current family. As you enter the front door, the large foyer is welcoming with a 3 piece bathroom, laundry room ,access to the garage and rear yard. As you make your way up the stairs of this multilevel home, you will love the eat in kitchen with 2 bright windows facing the River. You can enjoy the view at the kitchen table while having your morning coffee. The formal dining-room has a huge window which is sure to impress your dinner guests when a freighter goes by all lit up on a summer evening. The living-room is huge and you can enjoy the perennial gardens or watch the pets and kids play in the fully fenced yard. The gas fireplace, built-ins and bow window along with access to the yard complete the main living area. Upstairs are 3 large bedrooms, 2 with river views! The updated spa like bathroom has a massaging shower and 2 sinks! It is absolutely stunning! On the lower level, you have a large recreation room and again...that river view! The home has had many updates which include new flooring throughout, 2 updated bathrooms, new air exchanger and 2 newer through the wall air conditioners. Book your showing soon! (id:42597)
4507 Wilmer Road
Perth Road Village, Ontario
Welcome home to this spacious 6 year-old executive bungalow which radiates elegant country living. The curb appeal on the outside draws you into an inviting and cozy interior. This home offers a stylish and contemporary living experience with all the joys of country living. Step into an open concept design featuring a modern kitchen boasting sparkling white cabinetry, stainless steel appliances, an island with a breakfast bar, and ample counter space.The dining room and living room create an ideal setting for your family. All of this is centred around a cozy propane fireplace, perfect for gatherings and relaxation.The lower level is flooded with natural light through large windows, featuring a walk-out to the great outdoors.The fully-fenced backyard is a haven for both kids and fur-babies, providing ample space for safe play. Enjoy the convenience of a two-car garage equipped with oversized doors.Relax and unwind on your deck while soaking in peaceful afternoons and panoramic westerly views..Situated just five minutes from the Village of Sydenham and excellent schools, this property offers the best of country living without sacrificing convenience. (id:42597)
1749 Ormsbee Road
Battersea, Ontario
Tucked away on Ormsbee Road in Battersea is this custom-built waterfront home on Dog Lake. Enjoy the lovely pine vaulted ceilings on the main level and the floor-to-ceiling windows that offer beautiful panoramic water views. The focal point of the main level is the beautiful wood fireplace set against the stone wall, creating a warm and inviting atmosphere. The open concept living, kitchen, and dining area, provides a perfect setting for both intimate gatherings and entertaining. The gourmet kitchen is complete with granite countertops and a large pantry. The master suite is situated on the main level, featuring a luxurious 5-piece ensuite, a spacious walk-in closet, and a walk-out to the deck. On the second floor is the loft which provides stunning lake views, accompanied by two bedrooms and a 3-piece bathroom, perfect for guests or family members. The basement offers a versatile in-law suite and a walk-out basement with a recreational area, an additional bedroom, a laundry room, a convenient 4-piece bath, and a woodstove. You can also enjoy the covered patio with a hot tub, offering lovely views. The perfect place to entertain or relax is on the expansive deck spanning the length of the house. If you are in need of more space, the home is complemented by the large double car attached garage with a loft. This home is surrounded by mature trees and provides privacy and seclusion. A true retreat! (id:42597)
91 Echo Glen Lane
Lansdowne, Ontario
SERENE PRIVATE WOODSY RETREAT ON QUIET WILTSE CREEK! ENJOY STARRY NIGHTS BY THE CAMPFIRE OR IN THE HOT TUB AND COOL DAYS BY THE COZY FIRE IN THE LIVING ROOM. THIS YEAR ROUND WINTERIZED HOME OR COTTAGE PROVIDES EXCEPTIONAL VALUE WITH THE ADDITIONAL LOT ADJACENT. 3 BEDROOMS, OPEN CONCEPT LIVING/DINING/KITCHEN AREA WITH LOTS OF WOOD, CUSTOM CABINETS AND PATIO DOORS TO LOVELY DECK AREA OVERLOOKING THE CREEK. STACKING LAUNDRY AND 3 PIECE BATH, ALL APPLIANCES, AND MANY FURNITURE OPTIONS IF DESIRED. THERE IS A FIRE PIT AREA, AND OUTDOOR BBQ PIT, WOOD SHED, PORTABLE GARAGE, AND DOCKING AREA TO ENJOY KAYAKING OR BOATING ALONG THE CREEK. THIS OPPORTUNE PROPERTY IS UNIQUE FOR THE BUYER WHO WOULD LIKE TO BUILD AN ADDITIONAL COTTAGE OR ENJOY THE PRIVACY OF A LARGER LOT! NICELY LOCATED NEAR THE OUTLET AND MINUTES TO LANSDOWNE OR LYNDHURST. (id:42597)
540 Talbot Place Unit# 305
Gananoque, Ontario
Come see this spectacular 2 bedroom Condo in beautiful Gananoque. Condo has had many upgrades and is in mint condition; perfect for the first time buyer, downsizer or savvy investor. Condo is situated in a secure building and includes exclusive parking with plenty of visitors parking. This Condo property offers great value and is conveniently located close to everything you need including shopping and walking trails. Call today for your showing. (id:42597)
1320 Turnbull Way Unit# Lot E28
Kingston, Ontario
**$8,000.00** Exterior upgrade allowance! This 2140 sq.ft- 2 storey, 4 bedroom Turnstone model built by Greene Homes offers great value for your money, with in-law potential. The main level features main floor laundry in the spacious mudroom, 2pc bath, a large open concept design with a Great Room, Kitchen and Dining area as one large open area. The Kitchen is designed with a centre island and breakfast bar with granite or quartz counter tops throughout the home (you choose). Primary suite includes a 5 pc ensuite and large walk-in closet. Luxury vinyl flooring throughout the main floor living spaces and bathrooms as well as the numerous exemplary finishes characteristic of a Greene Homes. The basement is partially finished with rough-ins for: a bathroom, sink and stove outlet, and washer/dryer connections. It also offers a side entrance making it ideal for a future in-law potential. ALSO included is central air and a paved drive. Do not miss out on this opportunity to own a Greene Home. (id:42597)
57 Faircrest Boulevard
Kingston, Ontario
Location! Location! The beautiful Riverside Estates is surrounded by nature, includes a shared waterfront park with private beach, and is less than 10 minutes to Downtown Kingston. Watch deer strolling down the street as the sun sets and enjoy sunrises through the trees from your own private balcony off the master bedroom. The covered porch and double attached garage are perfect for inclement weather and offer easy access to a wonderfully welcoming grand foyer. The main floor laundry also doubles as a convenient mudroom for any furry family members as well. The bright office situated directly beside the front door is handy for working professionals. In the morning, you can enjoy your breakfast soaking up the sun surrounded by windows; and the large deck is right nearby for barbecues or outdoor celebrations with family and friends. Of course, the oversized backyard is ideal for playing your favourite game and honing your gardening skills too. A large dining room is great for more formal occasions, while the adjoining living room is super for entertaining. You can definitely unwind in the main floor family room in front of a stone fireplace with your favourite book or podcast. When you need to escape for some serenity or slumber, there are four large bedrooms upstairs, including a spacious master with an ensuite and walk-in closet. There is a second full bath upstairs as well and both have double sinks to avoid line ups. The powder room on the main floor offers easy access for company. The lower level provides even more comfort and options. There is a recreation room designed for the gamer and movie lovers in your family. Plus, there is an exercise room to get your sweat on, an arts studio and workshop to satisfy your creative inspiration, and even cold storage for your preserves. The circular driveway out front is a sweet bonus too. Your family deserves to live like this. (id:42597)
5382 Longswamp Road
South Frontenac, Ontario
Located in beautiful South Frontenac, this home offers a range of features suitable for a growing family and/or professionals looking to have their living and workspace at home. You will be welcomed by the charming front porch with one-half of it screened, which sets the stage for outdoor living. Large foyer, formal dining opening to open concept kitchen, cozy breakfast room with patio door out to a fully fenced area. Magnificent living room with vaulted ceilings with pellet stone and patio doors. Primary bedroom with ensuite and walk-in closet on the main floor in addition to the second bedroom, walk-in closet Juliet bathroom accommodates main-floor living. Two additional large bedrooms with a main bath on the second floor overlooking the family room. The mud room off the kitchen boasts an oversized pantry, laundry area, and inside entry to the three-car garage. The basement is equipped with a rough-in for a bathroom and an open canvas that awaits your touch. Attractive groomed lot waiting for spring to awaken its beauty. (id:42597)
77 Grove Street
Newburgh, Ontario
Beautiful 2 storey, 2 bedrooms, 1.5 bathrooms c1855 limestone home is located in the historic picturesque village of Newburgh. The yesteryear charm is abundant with gorgeous wide plank wood floors throughout the home & deep set windowsills, wainscoting and wood plank ceiling and a large built in pantry in the kitchen. Included is a beautiful antique Renfrew cookstove that lends an air of elegance and charm. The large main floor bath has a deep clawfoot tub to relax and unwind in. The large oversized lot, with loads of room to expand, has beautiful established perennial gardens & mature trees making it a parklike setting & oasis in the summertime, a two storey garage and several outbuildings. Situated on a quiet dead end street with a partial view of the Napanee River across the street, with a large park only a stones throw way, and with direct access to the Cataraqui trail, Newburgh is a welcoming, tight-knit community; a truly lovely place to call home. Recently added gas fireplace. (id:42597)
244 Earl Street
Kingston, Ontario
Optimally located triplex near Earl and Division, just steps from the world renowned Queen's University campus. 16 total bedrooms, with each unit leased until April 2025. Additionally there are 6 parking spots leased on a month to month basis. This location is a premium site on the edge of Queen's Campus, highly sought after by students and easily rented for top rates. All units have been recently refreshed with paint, flooring and updates to the kitchens and baths. Financial information is available upon request. (id:42597)
346 Buckthorn Drive
Kingston, Ontario
Presenting the Stanley, an executive semi-detached home by CaraCo, boasting 1,600 sq/ft, 3 bedrooms, and 2.5 baths. Situated on a premium lot with a future proposed school as a backdrop, this residence features an open concept design with ceramic tile foyer, laminate plank flooring, and 9ft ceilings on the main floor. The large kitchen offers quartz countertops, a centre island w/extended breakfast bar, pot lighting, built-in stainless steel microwave, and a spacious walk-in pantry. Enjoy gatherings in the generous living room, highlighted by a corner gas fireplace, pot lighting and oversized patio doors opening to the rear yard. Upstairs, find three bedrooms including a primary suite with a large walk-in closet and luxurious 4-piece ensuite. Additional amenities include a main floor laundry/mudroom, high-efficiency furnace, central air, HRV system, and rough-in for a basement bathroom. Ideally situated in Woodhaven, near parks, future school, and all west end amenities, this home is move-in ready today! (id:42597)

