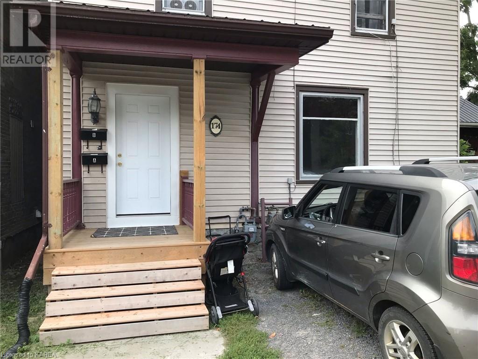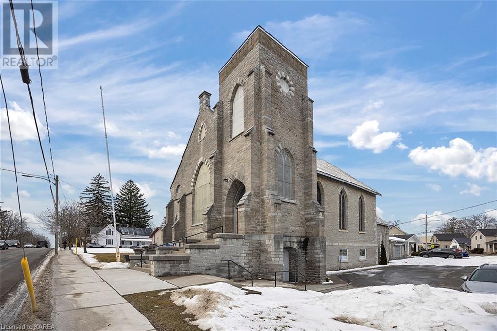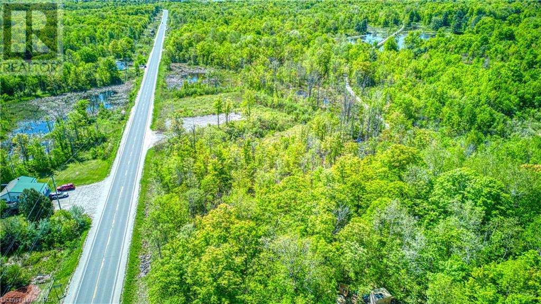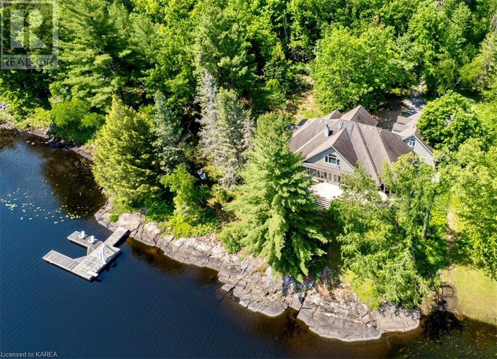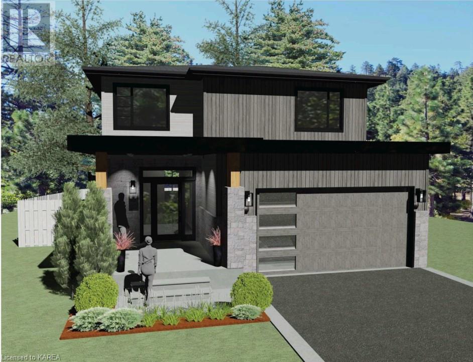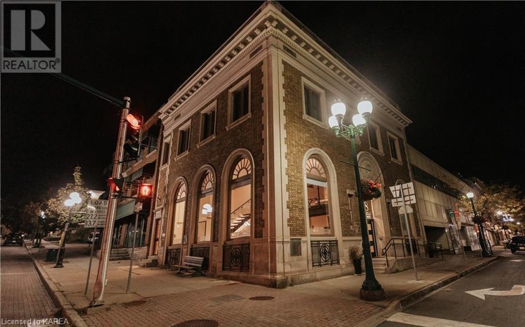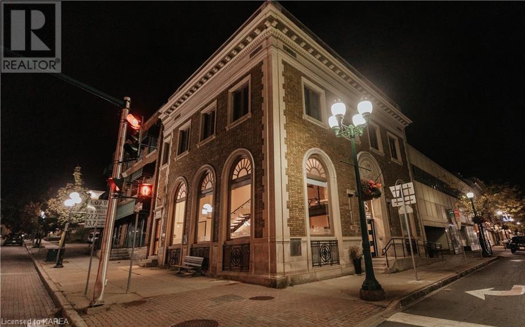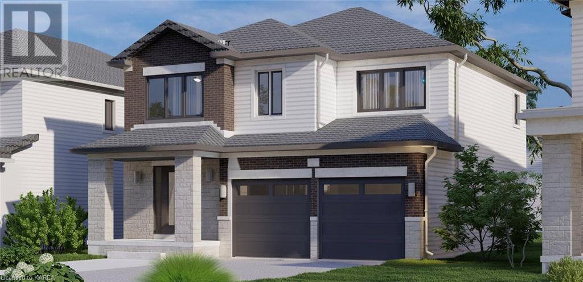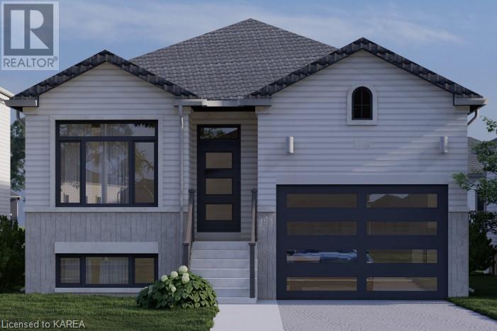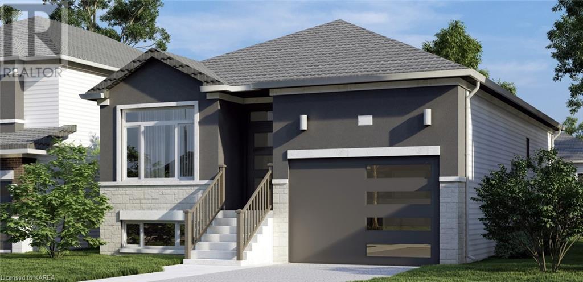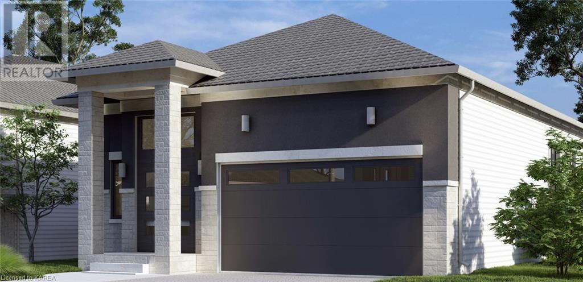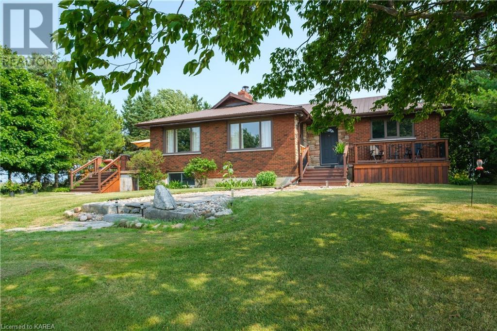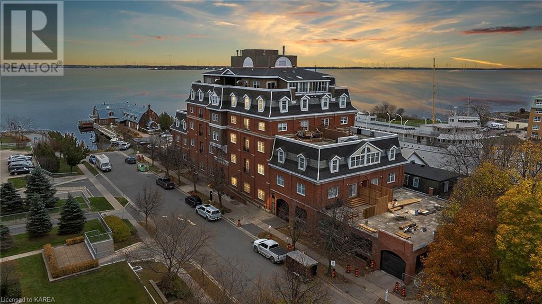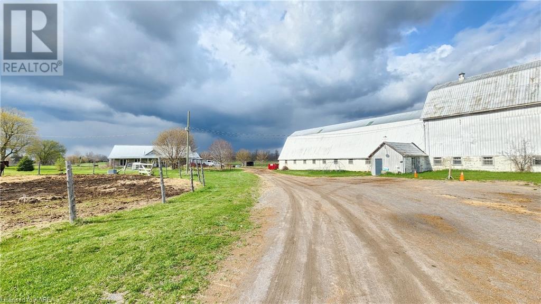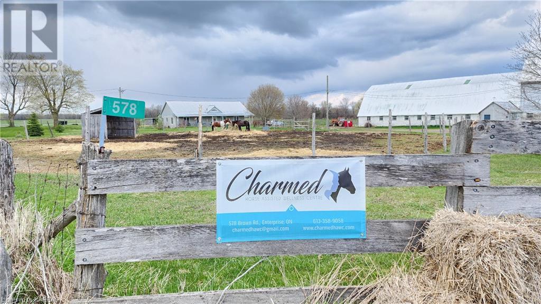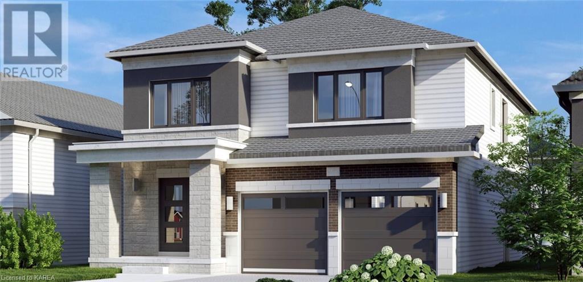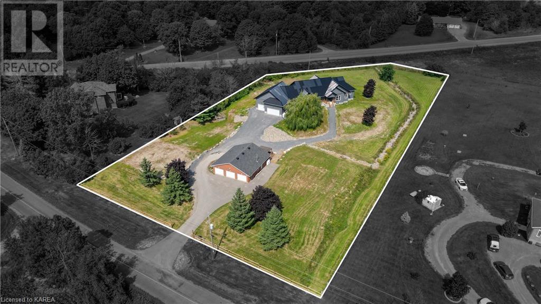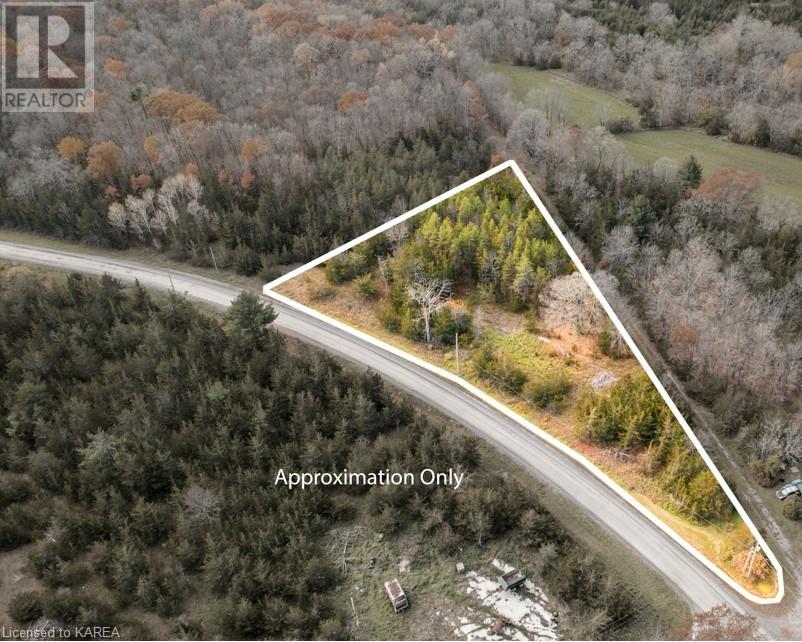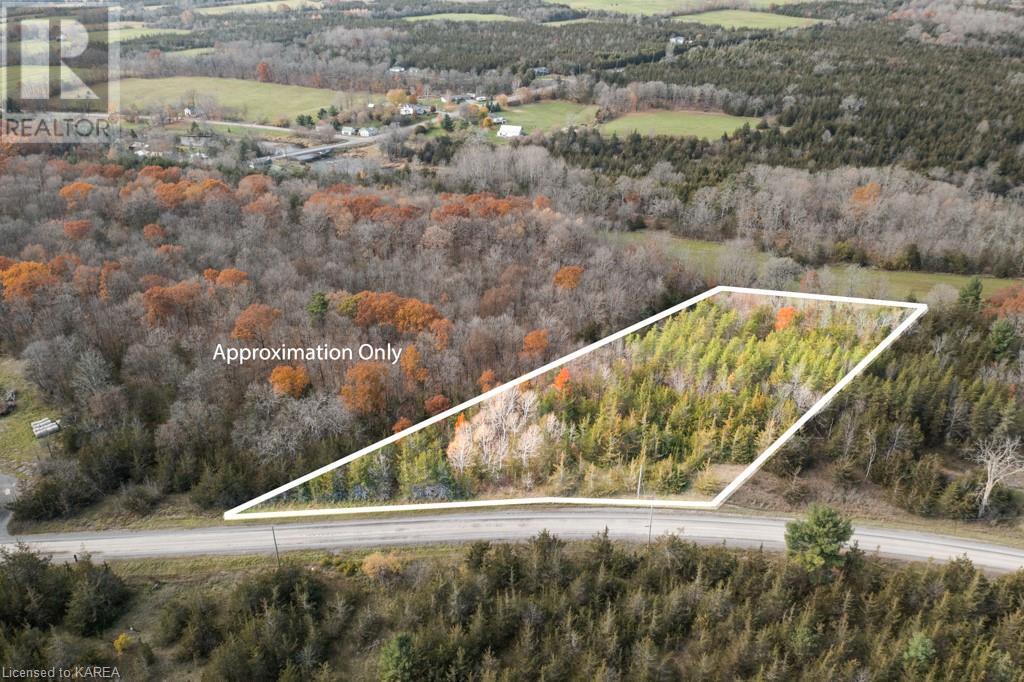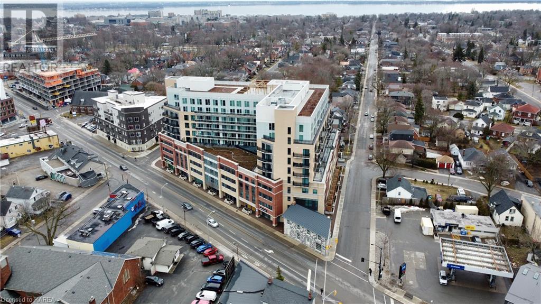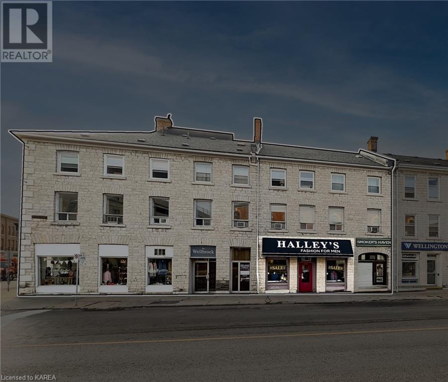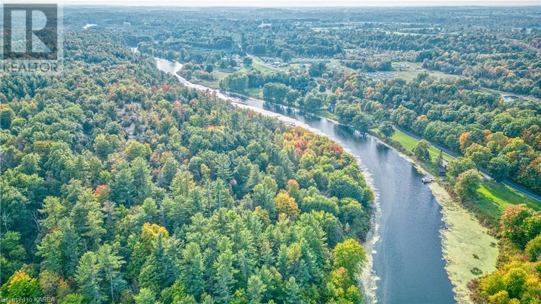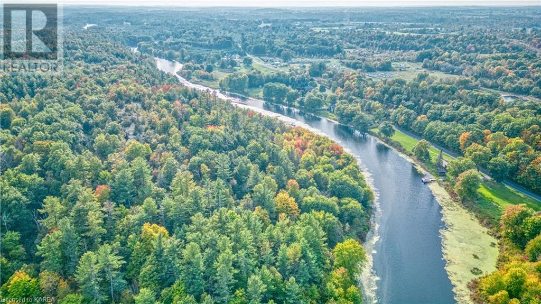SEARCH FOR YOUR NEXT HOME
Homes For Sale in Kingston, Ontario and Surrounding Area
LOADING
174 Adelphi Street
Napanee, Ontario
Attention Real Estate Investors! Don't miss out on this exceptional opportunity to enhance your investment portfolio or secure your first rental property. Located in the heart of Napanee, this duplex offers convenience to all amenities. Key features include: new main furnace installed in 2023 (rented), two hot water tanks replaced in 2023 (both rented), new wall furnace in upper unit in 2020, updated common areas, both units separately metered for hydro and gas, common backyard space, backyard access directly from each unit, front porch and back deck updated in 2021 and versatile potential. Easily convertible back to a single-family home or a home with an in-law suite. Whether you're a seasoned investor looking to expand your portfolio or a first-time buyer interested in entering the rental market, this property offers a solid foundation for your real estate goals. Act now and seize this opportunity in the thriving Napanee community. (id:42597)
83 Bridge Street W
Napanee, Ontario
An amazing central location in a beautiful and historic Napanee Landmark. For the first time ever on MLS, the lower level of this building is available to lease to a tenant that requires a great space for a new long-term home as of June 1st, 2024. A huge open space with 2 attached, private offices, a kitchen and 3 bathrooms. With 2154 square feet of very usable space, not including hall ways, washrooms and storage, this 'on grade' property with easy access from the oversized parking lot for drop offs at the door would make an ideal location for any organisation with accessibility needs or for groups of young or old that cannot easily contend with snowbanks or stairs. The building is zoned (CF) Community Facility which allows for a number of different kinds of organisations to use this truly unique and affordable and flexible space with lots of parking, at no additional cost to the tenant. The building ownership is prepared to consider alterations to the space, depending on the duration of the lease. This property has room for at least 12 parking spaces and offers a truly unique combination of desirable assets along with a co-operative landlord that is committed to working with organisations and services that benefit the Greater Napanee community. The owners use the space upstairs (with separate access) for meetings a few times a month. (id:42597)
13555 Road 38
Sharbot Lake, Ontario
Discover a remarkable opportunity with this 4.4-acre vacant land in Central Frontenac. Boasting over 600 feet of road frontage, this private property holds incredible potential for building your dream home or park your weekend trailer. Situated near the K&P Trail, outdoor enthusiasts will relish in the endless possibilities for hiking, biking, and ATV adventures. Just 5 minutes from the Village of Sharbot Lake and surrounded by serene lakes, this land offers a peaceful escape. Only 1-hour drive North of Kingston and 90 minutes to Ottawa. (id:42597)
65 Kanata Lane
Tweed, Ontario
Welcome to your dream waterfront year round home! Nestled on 1.8 acres with 200 feet of breathtaking CDN Shield waterfront. The property backs onto the renowned Trans Canada Trail, providing endless opportunities for outdoor adventures. Enjoy 3,500 square feet of above-grade living space designed for comfort and luxury. This home features 4 beds & 4 baths, including 2 guest suites, each with a separate staircase for added privacy. A large dock extends over deep water, perfect for swimming, boating, or just relaxing with family. Located 200km+/- from both Ottawa and Toronto, this property offers the perfect get away from city life. The open-concept kitchen, dining, and family room area is great for entertaining. The primary bedroom is conveniently located on the main level and includes a lg ensuite bathroom, wic, and a 3-season sitting room. Whether you're looking for a serene retreat or a vibrant space to entertain family and friends, this waterfront home has it all. (id:42597)
219 Creighton Drive
Odessa, Ontario
Presenting the Hudson model by Brookland Fine Homes, slated for construction on an premium walk-out lot with no rear neighbors in the sought-after Babcock Mills Odessa community. This contemporary two-story design comprises four bedrooms, offering just over 2100 sqft of thoughtfully crafted living space. The residence features an open-concept great room and dining area, a spacious kitchen with a central island and pantry, and a convenient main floor mudroom with laundry facilities. Upstairs, the primary bedroom, facing the alvar meadows to the south, comes complete with a walk-in closet and ensuite featuring a walk-in shower and double vanity. Additionally, there are three ample secondary bedrooms accompanied by a sizable five-piece main bathroom. The home boasts 9 ft main floor ceilings, stone countertops, engineered hardwood flooring on the main level, and other distinctive finishes characteristic of Brookland Fine Homes. This home is available for presale today with a fall 2024 closing possible. (id:42597)
48 King Street West Street
Brockville, Ontario
This luxurious 7 unit property was once the bank of Toronto circ 1922. This classic landmark building is located at the main corner of Brockville downtown. Every aspect of this building was rebuilt in 2019 with the exception of its exterior walls. An opportunity that runs itself with great performance. This property has an annual NOI of ˜$200k. Detailed financials are available with a signed NDA. Reach out today to learn more about a business venture ready to be seamlessly taken over. (id:42597)
48 King Street West Street
Brockville, Ontario
This luxurious 7 unit property was once the bank of Toronto circ 1922. This classic landmark building is located at the main corner of Brockville downtown. Every aspect of this building was rebuilt in 2019 with the exception of its exterior walls. An opportunity that runs itself with great performance. This property has an annual NOI of ˜$200k. Detailed financials are available with a signed NDA. Reach out today to learn more about a business venture ready to be seamlessly taken over. (id:42597)
42 Dusenbury Drive
Odessa, Ontario
Modern elegance meets classic sophistication. Welcome to the brand new Havenview model two storey home in Odessa's Golden Haven development. This 1899 sq ft 3 bed / 3bath build has a truly spectacular layout with a fabulous eat-in kitchen w/ sparkling quartz countertops & tile floors and living room that all make for amazing spaces for the family to be together or to entertain and enjoy your company in different parts of the home. The huge primary bedroom suite includes an ensuite four piece bath and two giant walk-in closets that all provide a ton of room for luxuriating in this private space. The optional finished basement with a fourth bedroom and bath is a great choice for those looking for extra room for guests, teenagers or extended family that want to have their own space. The stone and new composite siding together with the understated design elements combine to create a truly exceptional looking home, modern while still retraining classical appeal. The purchase of this new home includes vouchers for 5 new appliances. The full 2 car garage has lots of space for your vehicles or for the boat and other toys that you want to store out of the weather. Bring your own taste to this beautiful home with your own selections and optional upgrades. Slated for completion in July of 2024. (id:42597)
51 Dusenbury Drive
Odessa, Ontario
Modern elegance meets classic sophistication. Welcome to the brand new Harmony model bungalow in Odessa's Golden Haven development. This 1188 sq ft 2 bed / 2bath build has a thoughtful layout that makes the best use of every available space in the home. An ideal and efficient design for the downsizing couple or individual - the open concept kitchen, dining and living room area makes for an ideal space to enjoy either the cozy privacy or entertain company from different parts of the home. Sparkling quartz countertops, tile floors in the kitchen and the purchase of this home includes a voucher for new appliances. The large primary bedroom with its private ensuite bath and walk-in closet provides a ton of room for luxuriating in a private space. The optional finished basement with a third bedroom and bath is a great choice to add for those looking for extra room for guests or the teenager that wants to have their own space. The stone and new composite siding together with the understated design elements combine to create a truly exceptional looking home, modern while still retraining classical appeal. The 1.5 car garage has lots of space for your vehicle plus the boat and other toys that you want to store out of the weather. Bring your own taste to this beautiful home with your own selections and optional upgrades. Slated for completion in July of 2024. (id:42597)
50 Dusenbury Drive
Odessa, Ontario
Modern elegance meets classic sophistication. Welcome to the brand new Harmony model bungalow in Odessa's Golden Haven development. This 1188 sq ft 2 bed / 2bath build has a thoughtful layout that makes the best use of every available space in the home. An ideal and efficient design for the downsizing couple or individual - the open concept kitchen, dining and living room area makes for an ideal space to enjoy either the cozy privacy or entertain company from different parts of the home. Sparkling quartz countertops, tile floors in the kitchen and the purchase of this home includes a voucher for new appliances. The large primary bedroom with its private ensuite bath and walk-in closet provides a ton of room for luxuriating in a private space. The optional finished basement with a third bedroom and bath is a great choice to add for those looking for extra room for guests or the teenager that wants to have their own space. The stone and new composite siding together with the understated design elements combine to create a truly exceptional looking home, modern while still retraining classical appeal. The 1.5 car garage has lots of space for your vehicle plus the boat and other toys that you want to store out of the weather. Bring your own taste to this beautiful home with your own selections and optional upgrades. Slated for completion in July of 2024. (id:42597)
57 Dusenbury Drive
Odessa, Ontario
Modern elegance meets classic sophistication. Welcome to the brand new Oasis model bungalow in Odessa's Golden Haven development. This 1367 sq ft 2 bed / 2bath build has a thoughtful layout that makes the best use of every available space in the home. The open concept kitchen, dining and living room area makes for an ideal space to entertain and enjoy your company from different parts of the home. Sparkling quartz countertops, tile floors in the kitchen and the purchase of this new home also includes a voucher for new appliances.The large primary bedroom with its private ensuite bath and walk-in closet provides a ton of room for luxuriating in a private space. The optional finished basement with a third bedroom and bath is a great choice for those looking for extra room for guests or the teenager that wants to have their own space. The stone and new composite siding together with the understated design elements combine to create a truly exceptional looking home, modern while still retraining classical appeal. The full 2 car garage has lots of space for your vehicles or for the boat and other toys that you want to store out of the weather. Bring your own taste to this beautiful home with your own selections and optional upgrades. Slated for completion in July of 2024. (id:42597)
965 Baseline Road
Wolfe Island, Ontario
1500 SQUARE FEET OF LIVING SPACE ON THE MAIN LEVEL. TASTEFULLY RENOVATED AND UPDATED. PEACEFUL ISLAND LIFESTYLE WITH GRASS TENNIS COURT. INCOME POTENTIAL. (id:42597)
20 Gore Street Unit# 305
Kingston, Ontario
Welcome to Admiralty Place, where urban living meets serene waterfront views in the heart of beautiful downtown Kingston. This 1425 square foot condo with 2 bedrooms and 2 bathrooms is your ticket to a lifestyle of comfort and luxury. The open concept living and dining area are perfect for gatherings and relaxation, with large windows that bathe the space in natural sunlight. The rooftop patios which are currently being updated provide an ideal space for outdoor entertaining, offering views of Lake Ontario. Whether it’s a barbeque with friends or a peaceful evening under the stars, this amenity adds another layer of enjoyment to your urban oasis. Enjoy the fitness room, party room as well as a woodworking shop. Having amenities, shops and restaurants just steps away, you’ll be at the center of it all. Take a leisurely stroll along the waterfront, explore the vibrant downtown scene, or simply relax in the comfort of your own space. This condo at Admiralty Place is more than just a residence, its an experience. Don’t miss a chance to own a piece of Kingston’s architectural heritage and a front row seat to the beauty of Lake Ontario. Call today to schedule your private viewing! (id:42597)
578 Brown Road
Enterprise, Ontario
Welcome to this turn key equestrian centre. Located 30 minutes from Kingston, 2 hours from Ottawa, and 3 hours from Toronto. With two attached large barns and a 80 x 160 Megadome indoor arena with upper viewing area. There’s 23 box stalls, 12 with rubber matted cement floors, plus an additional standing stall. A handy stable manager, heated wash stall, lounge room with 2 piece bathroom, 2 tack rooms, and a private owner’s tack room. There’s a large feed room, a work shop, and shavings room that can accommodate bulk shavings and bagged shavings. With 10 electric fenced paddocks, 8 with shelters, there’s plenty of room for a number of horses. There’s a dry paddock for horses with health issues, a huge outdoor sand ring, and three attached hay fields with road entrances as well as a sugar bush. Tons of road frontage and privacy. The 2,400 sqft house has an indoor pool, hardwood and tile floors, and wooden ceilings. There’s 2 + 2 bedrooms, 2 full baths, and a powder room. There is a large rec room, plenty of storage, and has been freshly painted. The basement has in floor heating, as does the pool room. You can see horses from pretty much every window, making this home rather peaceful. Book your private tour today. (id:42597)
578 Brown Road
Enterprise, Ontario
Welcome to this turn key equestrian centre. Located 30 minutes from Kingston, 2 hours from Ottawa, and 3 hours from Toronto. With two attached large barns and a 80 x 160 Megadome indoor arena with upper viewing area. There’s 23 box stalls, 12 with rubber matted cement floors, plus an additional standing stall. A handy stable manager, heated wash stall, lounge room with 2 piece bathroom, 2 tack rooms, and a private owner’s tack room. There’s a large feed room, a work shop, and shavings room that can accommodate bulk shavings and bagged shavings. With 10 electric fenced paddocks, 8 with shelters, there’s plenty of room for a number of horses. There’s a dry paddock for horses with health issues, a huge outdoor sand ring, and three attached hay fields with road entrances as well as a sugar bush. Tons of road frontage and privacy. The 2,400 sqft house has an indoor pool, hardwood and tile floors, and wooden ceilings. There’s 2+2 bedrooms, 2 full baths, and a powder room, large rec room, plenty of storage, and has been freshly painted. The basement has in floor heating, as does the pool room. You can see horses from pretty much every window, making this home rather peaceful. New LED lighting in barns and indoor riding ring Book your private tour today. (id:42597)
43 Dusenbury Drive
Odessa, Ontario
Modern elegance meets classic sophistication. Welcome to the brand new Legacy model two storey home in Odessa's Golden Haven development. This 2612 sq ft 4 bed / 3bath build has a truly spectacular layout with a fabulous eat-in kitchen w/ sparkling quartz countertops & tile floors, a large dining and living room area and an entirely separate family room all make for amazing spaces for the family or to entertain and enjoy your company in different parts of the home. The purchase of this new home also includes a voucher for 5 new appliances. The huge primary bedroom suite accessed through french doors with a very private feel includes a four piece bath, a giant walk-in closet and a private foyer/dressing area that all provide a ton of room for luxuriating in this private space. The optional finished basement with a rec room and a 5th bedroom and bath is a great choice for those looking for extra room for guests, teenagers or extended family that want to have their own space. The stone and new composite siding together with the understated design elements combine to create a truly exceptional looking home, modern while still retraining classical appeal. The full 2 car garage has lots of space for your vehicles or for the boat and other toys that you want to store out of the weather. Bring your own taste to this beautiful home with your own selections and optional upgrades. Slated for completion in July of 2024. (id:42597)
538 Mount Chesney Road
Inverary, Ontario
Welcome to this exquisite 1-year-old home nestled on a sprawling 2.47-acre estate lot only 7 minutes from the 401! This exceptional property features a fully ICF exterior shell and is equipped with all propane appliances making it as efficient as it is gorgeous, and boasts over 2,886 sq.ft. of living space on the main floor, meticulously designed to provide comfort, elegance, and a rustic feel. In need of garage space? This home has a 3 car 1100 sq ft fully insulated attached garage, as well as a 1200 sq ft detached garage that is also fully insulated, heated, and equipped with epoxy floors, a car lift, washroom, and office space. Upon entering this home, you are greeted by a grand foyer showcasing its impeccable attention to detail. The open-concept floor plan seamlessly connects the central living area, providing an ideal space to enjoy either relaxing on the 52’ exterior deck, sunrises on the large covered front porch, or perhaps that elegant dinner party in the dining room connected to the expansive living room featuring vaulted ceilings. The remaining 10’ ceilings and oversized windows allow for an abundance of natural light creating an inviting and airy atmosphere throughout. The gourmet kitchen is a true chef's delight, equipped with state-of-the-art appliances, custom solid wood cabinetry, and a spacious centre island. Whether you are hosting a formal dinner party or preparing a casual meal, this kitchen is sure to inspire your culinary endeavours. In need of even more space? Well, there is over 2,800 sq.ft. of blank canvas in the basement that is waiting to be creatively designed into even more living space, all with large windows positioned above ground for maximum natural light! Newly planted hardwood trees along the rear fence line of the property will ensure privacy and beauty for years to come, and the apple trees on the side of the property next to the raised garden equipped with water & sprinklers will keep the green thumb in your family busy! (id:42597)
Pt Lt 2 Con 5 Richmond Pt Meach Road
Napanee, Ontario
Allow the serenity of the forest to quiet your mind and set adrift with the cheerful melodies of Mother Nature's greatest song birds. Beautiful and untouched 1.32 acre vacant property with deciduous and evergreen trees lending a natural curtain of privacy and a natural very gradual slope part way into the property ideal for a walkout. This property is in an ideal location with several newer and grand estate type homes nearby and just a simple 10 minute drive to downtown Greater Napanee, HWY-401 and 30 minutes to both Kingston and Belleville. (id:42597)
Pt Lt 2 Con 5 Richmond P Meach Road
Napanee, Ontario
Allow the serenity of the forest to quiet your mind and set adrift with the cheerful melodies of Mother Nature's greatest song birds. Beautiful and untouched 1.47 acre vacant property with dense deciduous and evergreen trees lending a natural curtain of privacy and a natural very gradual slope part way into the property ideal for a walkout. This property is in an ideal location with several newer and grand estate type homes nearby and just a simple 10 minute drive to downtown Greater Napanee, HWY-401 and 30 minutes to both Kingston and Belleville. (id:42597)
652 Princess St Unit# 711
Kingston, Ontario
Welcome to this centrally-located bachelor unit with a south-facing balcony! The unit is fully furnished with everything you need: a bed with mattress, nightstand, 50” flatscreen TV, dining table and chair. Complete with stainless steel appliances (fridge, stove, dishwasher and microwave) and in-suite stackable washer and dryer. The monthly maintenance fee is approximately $215 which includes heating, cooling, water, high-speed internet, and building maintenance! The unit is already leased at $1750 plus utilities per month from September 2024 until the end of August 2025. (id:42597)
157 Wellington Street
Kingston, Ontario
Prime downtown retail space in Kingston’s downtown core shopping district. Large storefront allows for great exposure to all traffic. Approximately 1149 square feet. The lease will be semi-gross, and the Additional Rent component will be added into the monthly rent. The Additional Rent factor is projected at $15.00/sq. ft. Tenant will pay their own hydro. Potential for exposed stone and brick walls. 2-piece bathroom and rear door for deliveries if required. $19.00 sq. ft. net asking rent, $15.00 sq. ft. additional rent. LANDLORD WILL NEGOTIATE AN ALLOWANCE FOR TENANT IMPROVEMENTS. (id:42597)
1110 Westbrook Road
Kingston, Ontario
Discover a wealth of opportunity and endless options! Nestled in Kingston's desirable west end, mere minutes from city conveniences, shopping, and highway 401, this nearly 9-acre haven offers a picturesque retreat complete with a tranquil creek. This extensively renovated bungalow features hardwood flooring throughout the main floor, a modern kitchen with appliances, updated bathrooms, furnace, ductwork, and a WETT-certified wood stove. Enjoy the expansive deck and lower level, perfect for entertaining. With 3+1 bedrooms, 3 full baths, including a spacious master with ensuite, a sprawling lower level with a gas fireplace, high ceilings, and upgraded cold room, there's ample space for all. The vast outdoor area provides endless possibilities for family gatherings or quiet relaxation amidst nature. Whether you're a growing family, retiring farmer, home business operator, or seeking space for in-laws, this property offers versatility and charm. Don't miss out on exploring the myriad of possibilities this property has to offer. Schedule your viewing today! (id:42597)
Lot 2 Lekx Road
Gananoque, Ontario
Picturesque true Canadian Shield Country. Get ready to build your dream home on site already approved by Conservation Authority. Fully treed with stunning mature pine, maple and oak amongst ancient rock outcroppings that will make your heart soar. This is a rare property for naturalist enthusiasts. It has it all: trails meandering through the forest down to the 1200 plus feet of private swimming, fishing. It's all here for your to never have to leave home and vacation year round in your own back woods. (id:42597)
Lot 1 Lekx Road
Gananoque, Ontario
Picturesque true Canadian Shield Country. Get ready to build your dream home surrounded by quiet tranquility. Fully treed with stunning mature pine, maple and oak amongst ancient rock outcroppings that will make your heart soar. This is a rare property for naturalist enthusiasts. It has it all: trails meandering through the forest down to the 1200 plus feet of private swimming, fishing. It's all here for your to never have to leave home and vacation year round in your own back woods. (id:42597)

