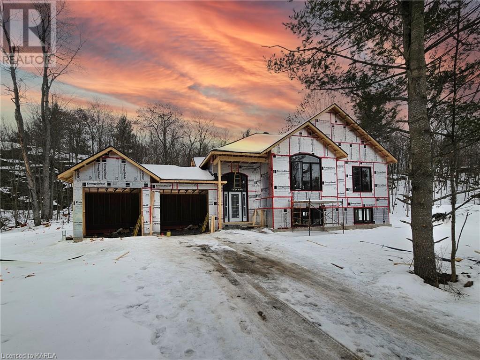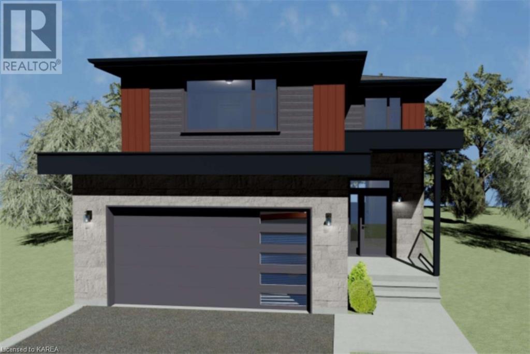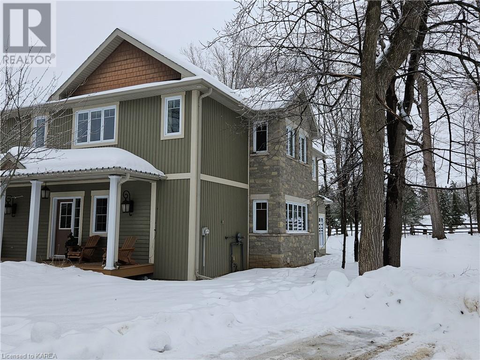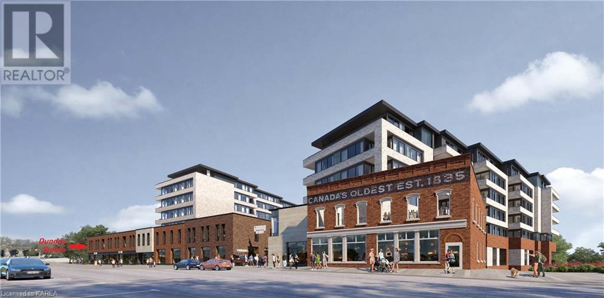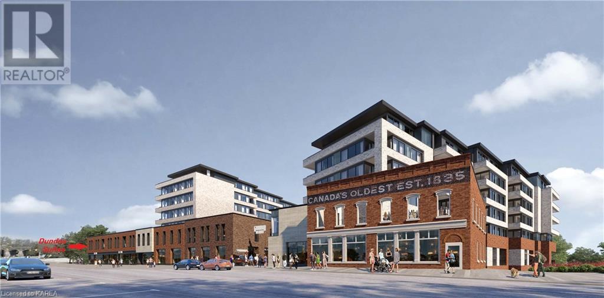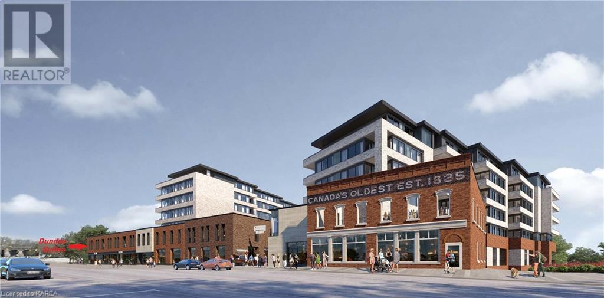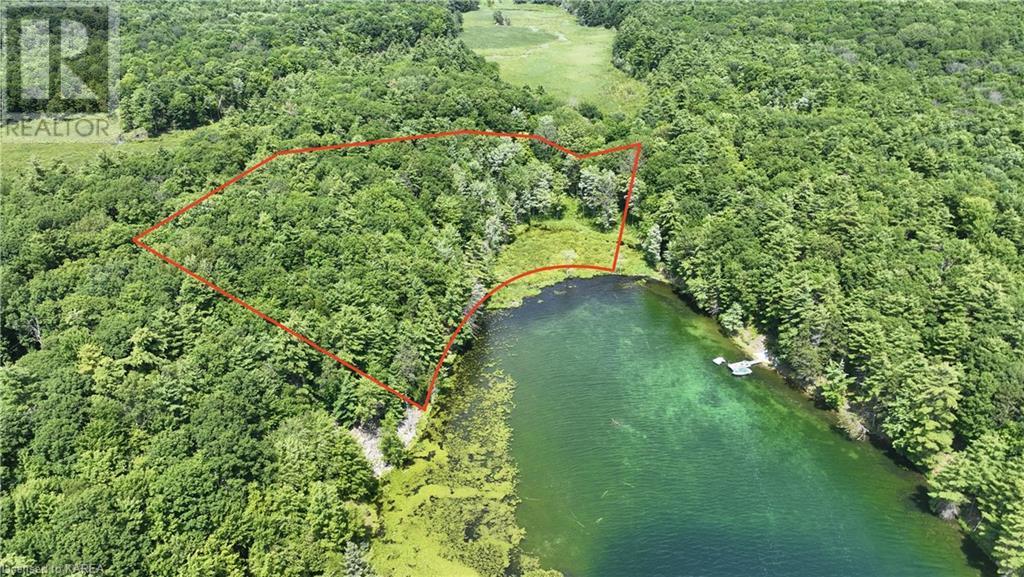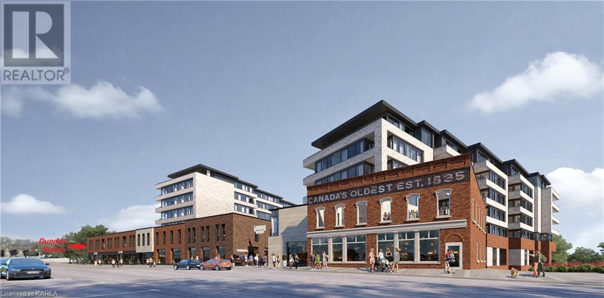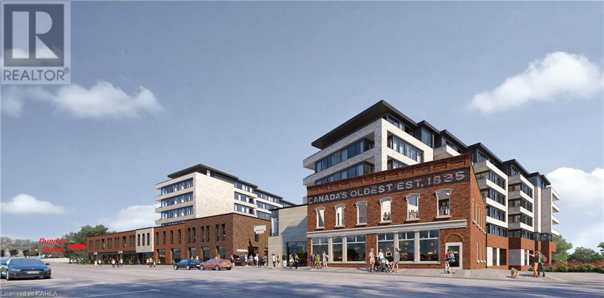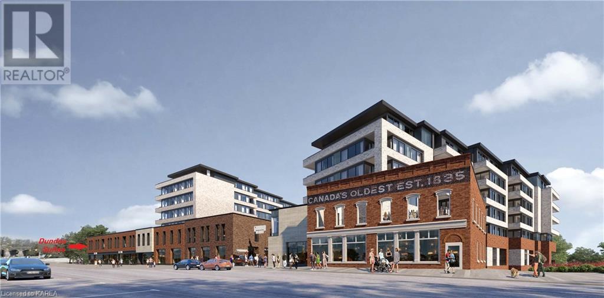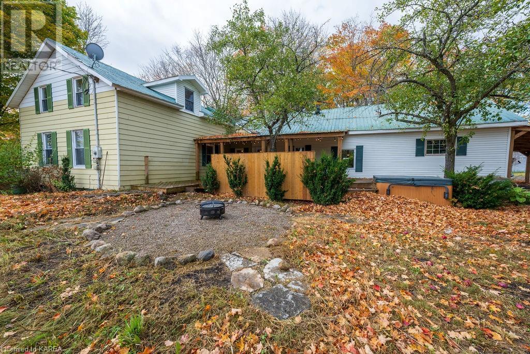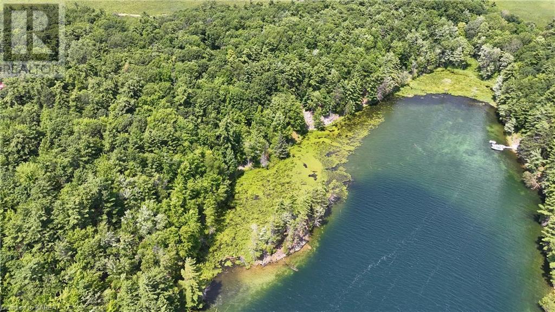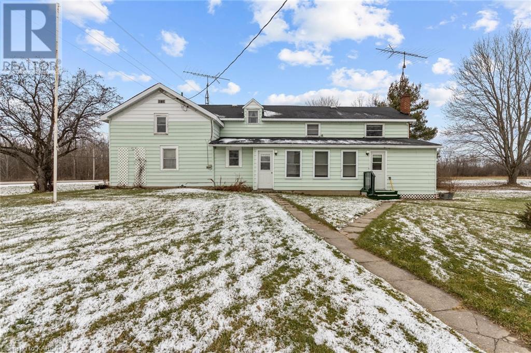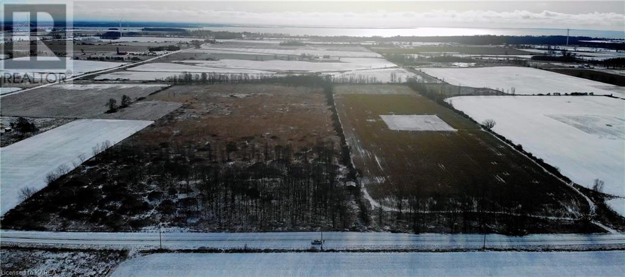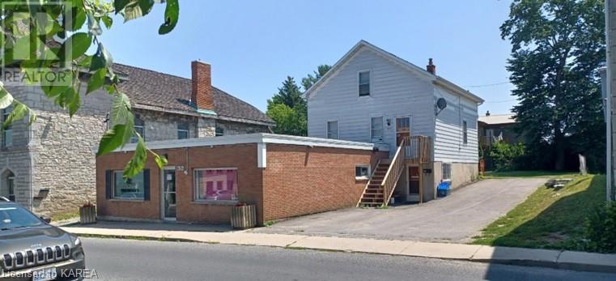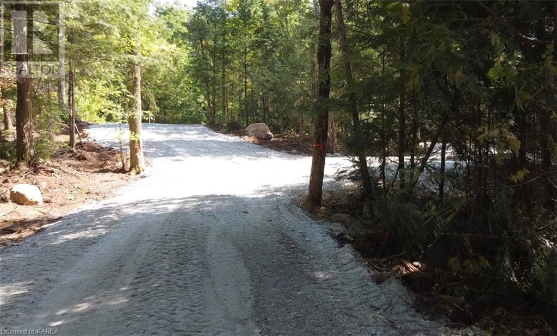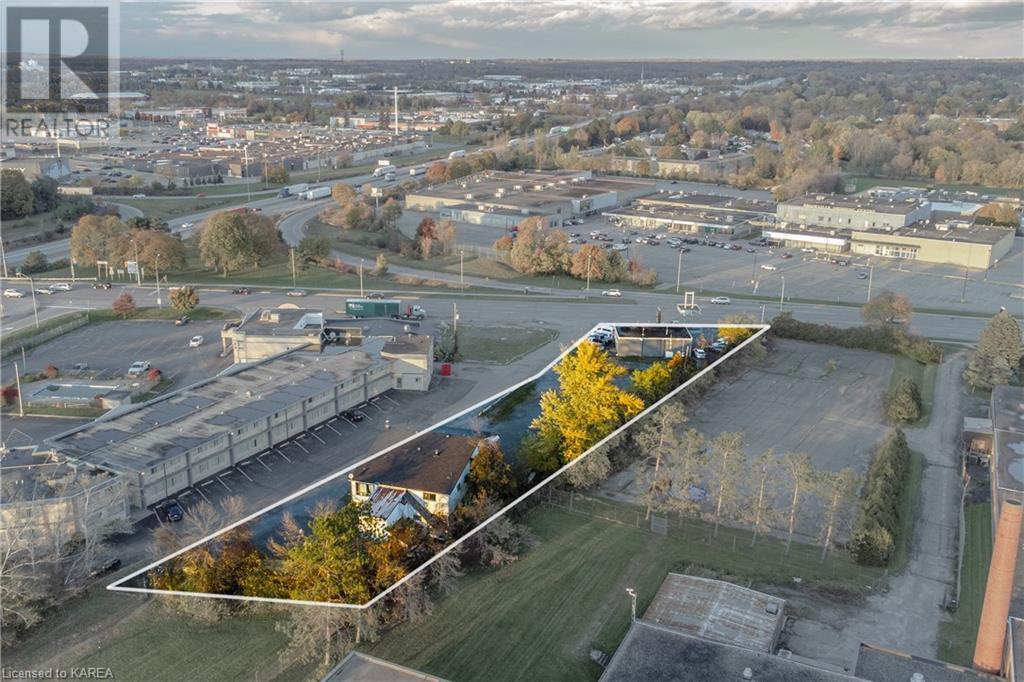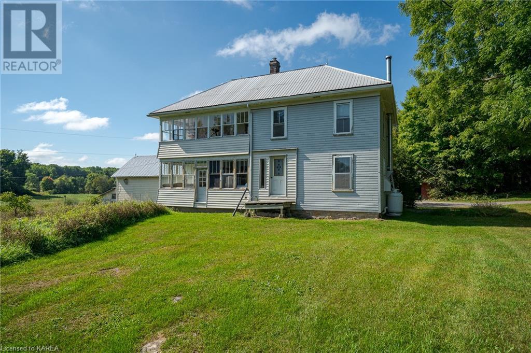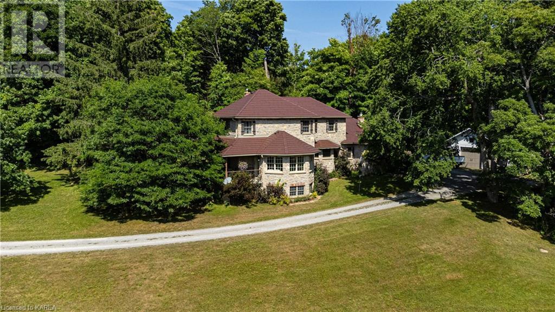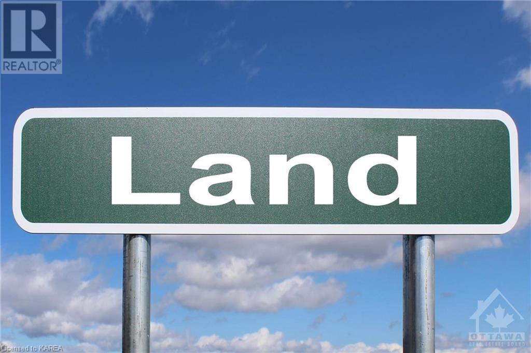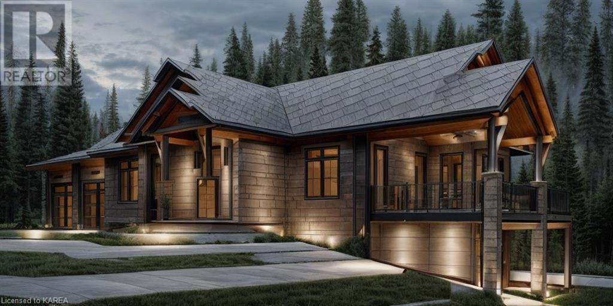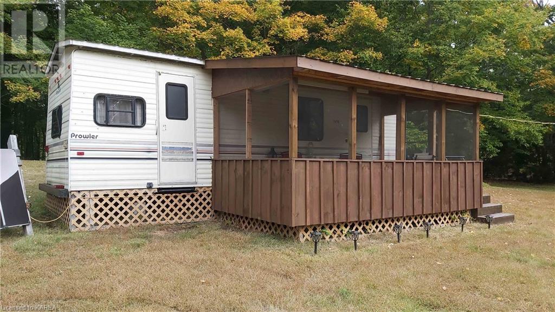SEARCH FOR YOUR NEXT HOME
Homes For Sale in Kingston, Ontario and Surrounding Area
LOADING
Lot A7 Hetu Road
Gananoque, Ontario
Welcome to River Valley estates. This home is our last closing available for 2024! This home is currently being constructed and will be ready in the Spring! Experience the perfect place to build your dream home with HETU Homes! Set within an architecturally controlled estate community on the Gananoque River, River Valley Estates provides convenient access to Kingston, Brockville and the 1000 Islands. Located just minutes north of Hwy 401 at Gananoque, the possibilities are endless with HETU homes. As a Tarion registered builder with over 20 years experience in new home construction, HETU Homes offers a fully customizable building experience with a range of craftsman style designs and plans to choose from. Wake up to nature and bird song within a stadium of forest and start living your best life. Lot #A7 features a soaring 1,655 sq ft country home, dressed to impress, set on 2.6 total acres. Enjoy the open concept layout, dining nook, covered deck, and master bedroom wing with walk in and ensuite. This floor plan also includes an oversized garage and covered porch. Standard specs include porcelain tile, hdwd, granite counters, 9 foot ceilings in basement, A/C, the list goes on. Some restrictive covenants apply. Come and see what HETU Homes has to offer! (id:42597)
116 Potter Drive
Odessa, Ontario
The Algonquin by Brookland Fine Homes set in Babcock Mills subdivision in Odessa. This plan offers 3 bedrooms, 2.5 bathrooms in an ideal two-storey layout. Featuring a welcoming foyer with a two-piece bath and access to the attached garage. The kitchen has a functional island that opens to the great room and dining room. The second floor boasts an impressive primary suite with a walk-in closet complete with built in organizer, 4-piece ensuite with a walk-in shower and double vanity. Two additional generously sized bedrooms and a main bathroom rounds out the second floor layout. 9 ft main floor ceilings, engineered main floor hardwood, duraceramic floors in wet areas and stone counters are just a few of the great finishing touches offered in this home. Bonus finished rec room space for additional living enjoyment. Have your new home ready for end of Summer! (id:42597)
532 10th Concession Road Unit# 10-3
Westport, Ontario
The end unit backing onto the 9th hole fractional ownership Suite at Wolfe Springs Resort is nestled on the edge of beautiful Wolfe Lake. 5 minutes from the popular shopping destination of Westport. Experience the best of both worlds, gorgeous lakeside, yet 5 minutes away from all the local amenities, and many original boutiques. The property backs onto Evergreen Golf Course which has a newly renovated clubhouse & fully licnenced patio overlooking the course & Wolfe Lake. Professionally designed and maintained villa offers you pure relaxation in well-appointed luxury. Open-concept with gourmet kitchen, custom wood cabinetry & granite countertops, great room with propane fireplace & 55' flat screen TV. The Primary bedroom has a private balcony overlooking the golf course and comes complete with a King-size bed, walk-in closet, insulated soaker tub, propane fireplace, & 42' TV. there is a queen-size bed and a single set of bunk beds with a full ensuite in the guest bedroom along with a laundry room with washer/dryer on the second floor. Common areas include a theatre room, boat house and campfire area. Enjoy the beach in the summer or skating rink in the winter and be sure to go for a cruise in a golf cart, kayak, paddle boat or bike. If you have a boat, Wolfe Springs has a dock to use during your stay. Wolfe Springs Resort is the perfect vacation oasis year-round. (id:42597)
88 Dundas Street E Unit# B1 1104
Napanee, Ontario
Welcome to the Gibbard District Riverside Residences located along the falls/river on the east end of downtown Napanee. In Building 1 The Horizon Model is a 2 floor 1331 sq/ft suite with 2 bedrooms, 2 baths ½ baths, open concept kitchen/ living area with engineered hardwood, island and stainless- steel appliances, doorways to 2 balconies. In unit laundry with stackable washer/dryer and ceramic flooring, 1 parking space and bedroom window coverings are included. Relax and enjoy the view on your balcony or on the community dock at the river's edge or take a stroll downtown and enjoy the shops and restaurants. LEGAL DESCRIPTION: “Lands” means FIRSTLY: PIN 45092-0208 LT, PT LT 1 MILL RESERVE, 2 MILL RESERVE PL 82; PT BLK S OF DUNDAS ST & E OF LT 1 MILL RESERVE PL 82 PT 1 & 2 29R1821; GREATER NAPANEE; SECONDLY: PIN 45092-0227 LT, PART LOT 1, MILL RESERVE, PLAN 82; PART 2, PLAN 29R10661, TOWN OF GREATER NAPANEE; THIRDLY: PIN 45092-0228 LT PART LOTS 1, 2, AND 8, MILL RESERVE, PLAN 82, ALL LOTS 3, 4, 5, 6, 7, MILL RESERVE, PLAN 82, PART UNNUMBERED LOT LYING BETWEEN LOTS 6, AND 9, MILL RESERVE, PLAN 82, PART OF THE UNNAMED ST (id:42597)
88 Dundas Street E Unit# M202
Napanee, Ontario
Welcome to the Gibbard District Riverside Residences located along the falls/river on the east end of downtown Napanee. The Mill is the building closest to the river and The Edlen Model is 769 sq/ft 1 bedroom + den, 4pce bath,, open concept kitchen/ living area with engineered hardwood,, island and stainless- steel appliances, doorway to 58sf balcony overlooking the Napanee River. In unit laundry with stackable washer/dryer and ceramic flooring, 1 parking space and bedroom window coverings are included. Relax and enjoy the view on your balcony or on the community dock at the river's edge or take a stroll downtown and enjoy the shops and restaurants. LEGAL DESCRIPTION: “Lands” means FIRSTLY: PIN 45092-0208 LT, PT LT 1 MILL RESERVE, 2 MILL RESERVE PL 82; PT BLK S OF DUNDAS ST & E OF LT 1 MILL RESERVE PL 82 PT 1 & 2 29R1821; GREATER NAPANEE; SECONDLY: PIN 45092-0227 LT, PART LOT 1, MILL RESERVE, PLAN 82; PART 2, PLAN 29R10661, TOWN OF GREATER NAPANEE; THIRDLY: PIN 45092-0228 LT PART LOTS 1, 2, AND 8, MILL RESERVE, PLAN 82, ALL LOTS 3, 4, 5, 6, 7, MILL RESERVE, PLAN 82, PART UNNUMBERED LOT LYING BETWEEN LOTS 6, AND 9, MILL RESERVE, PLAN 82, PART OF THE UNNAMED ST (id:42597)
88 Dundas Street E Unit# B1-1508
Napanee, Ontario
Welcome to the Gibbard District Riverside Residences located along the falls/river on the east end of downtown Napanee. In Building 1, The Cove Model is 520 sq/ft suite with 1 bedroom, 1 bath, open concept kitchen/ living area with engineered hardwood, island and stainless- steel appliances, doorway to 32.7 sf Terrace. In unit laundry with stackable washer/dryer and ceramic flooring, 1 parking space and bedroom window coverings are included. Relax and enjoy the view on your balcony or on the community dock at the river's edge or take a stroll downtown and enjoy the shops and restaurants. LEGAL DESCRIPTION: “Lands” means FIRSTLY: PIN 45092-0208 LT, PT LT 1 MILL RESERVE, 2 MILL RESERVE PL 82; PT BLK S OF DUNDAS ST & E OF LT 1 MILL RESERVE PL 82 PT 1 & 2 29R1821; GREATER NAPANEE; SECONDLY: PIN 45092-0227 LT, PART LOT 1, MILL RESERVE, PLAN 82; PART 2, PLAN 29R10661, TOWN OF GREATER NAPANEE; THIRDLY: PIN 45092-0228 LT PART LOTS 1, 2, AND 8, MILL RESERVE, PLAN 82, ALL LOTS 3, 4, 5, 6, 7, MILL RESERVE, PLAN 82, PART UNNUMBERED LOT LYING BETWEEN LOTS 6, AND 9, MILL RESERVE, PLAN 82, PART OF THE UNNAMED ST (id:42597)
1245 Mcconville Lane
Sydenham, Ontario
Enjoy stunning views over the lake this elevated lot on McConville Lane. This lot overlooks 165 feet of natural shoreline and 2.5 acres of hardwood trees and rock outcroppings. Knowlton Lake is a deep, clean lake located within the Cataraqui River watershed area. It has a surface area of 450 acres and a maximum depth of approximately 111 feet. Located just north of the town of Sydenham, where you will have access to all amenities. Enjoy fishing on the lake with a number of different species like Northern Pike, Lake Trout, Large and Smallmouth Bass, Crappie, Brown Bullhead and Perch. Possibilities await! (id:42597)
88 Dundas Street E Unit# B1-1503
Napanee, Ontario
Welcome to the Gibbard District Riverside Residences located along the falls/river on the east end of downtown Napanee. In Building 1, The Wellington Model is 648 sq/ft suite with 1 bedroom + Den, 1 bath, open concept kitchen/ living area with engineered hardwood, island and stainless- steel appliances, doorway to 56.4 sf Terrace. In unit laundry with stackable washer/dryer and ceramic flooring, 1 parking space and bedroom window coverings are included. Relax and enjoy the view on your balcony or on the community dock at the river's edge or take a stroll downtown and enjoy the shops and restaurants. LEGAL DESCRIPTION: “Lands” means FIRSTLY: PIN 45092-0208 LT, PT LT 1 MILL RESERVE, 2 MILL RESERVE PL 82; PT BLK S OF DUNDAS ST & E OF LT 1 MILL RESERVE PL 82 PT 1 & 2 29R1821; GREATER NAPANEE; SECONDLY: PIN 45092-0227 LT, PART LOT 1, MILL RESERVE, PLAN 82; PART 2, PLAN 29R10661, TOWN OF GREATER NAPANEE; THIRDLY: PIN 45092-0228 LT PART LOTS 1, 2, AND 8, MILL RESERVE, PLAN 82, ALL LOTS 3, 4, 5, 6, 7, MILL RESERVE, PLAN 82, PART UNNUMBERED LOT LYING BETWEEN LOTS 6, AND 9, MILL RESERVE, PLAN 82, PART OF THE UNNAMED ST (id:42597)
88 Dundas Street E Unit# M 501
Napanee, Ontario
Welcome to the Gibbard District Riverside Residences located along the falls/river on the east end of downtown Napanee. The Mill is the building closest to the river and The Solstice Model is 1407 sq/ft 3 bedrooms, 2 baths, open concept kitchen/ living area with engineered hardwood, island and stainless- steel appliances, doorway to 189sf balcony overlooking the Napanee River. In unit laundry with stackable washer/dryer and ceramic flooring, 1 parking space and bedroom window coverings are included. Relax and enjoy the view on your balcony or on the community dock at the river's edge or take a stroll downtown and enjoy the shops and restaurants. LEGAL DESCRIPTION: “Lands” means FIRSTLY: PIN 45092-0208 LT, PT LT 1 MILL RESERVE, 2 MILL RESERVE PL 82; PT BLK S OF DUNDAS ST & E OF LT 1 MILL RESERVE PL 82 PT 1 & 2 29R1821; GREATER NAPANEE; SECONDLY: PIN 45092-0227 LT, PART LOT 1, MILL RESERVE, PLAN 82; PART 2, PLAN 29R10661, TOWN OF GREATER NAPANEE; THIRDLY: PIN 45092-0228 LT PART LOTS 1, 2, AND 8, MILL RESERVE, PLAN 82, ALL LOTS 3, 4, 5, 6, 7, MILL RESERVE, PLAN 82, PART UNNUMBERED LOT LYING BETWEEN LOTS 6, AND 9, MILL RESERVE, PLAN 82, PART OF THE UNNAMED ST (id:42597)
88 Dundas Street Unit# B1-1602
Napanee, Ontario
Welcome to the Gibbard District Riverside Residences located along the falls/river on the east end of downtown Napanee. In Building 1, The Capella Model is 748 sq/ft suite with 2 bedrooms, 2 bath, open concept kitchen/ living area with engineered hardwood, island and stainless- steel appliances, doorway to 52.6 sf balcony. In unit laundry with stackable washer/dryer and ceramic flooring, 1 parking space and bedroom window coverings are included. Relax and enjoy the view on your balcony or on the community dock at the river's edge or take a stroll downtown and enjoy the shops and restaurants. LEGAL DESCRIPTION: “Lands” means FIRSTLY: PIN 45092-0208 LT, PT LT 1 MILL RESERVE, 2 MILL RESERVE PL 82; PT BLK S OF DUNDAS ST & E OF LT 1 MILL RESERVE PL 82 PT 1 & 2 29R1821; GREATER NAPANEE; SECONDLY: PIN 45092-0227 LT, PART LOT 1, MILL RESERVE, PLAN 82; PART 2, PLAN 29R10661, TOWN OF GREATER NAPANEE; THIRDLY: PIN 45092-0228 LT PART LOTS 1, 2, AND 8, MILL RESERVE, PLAN 82, ALL LOTS 3, 4, 5, 6, 7, MILL RESERVE, PLAN 82, PART UNNUMBERED LOT LYING BETWEEN LOTS 6, AND 9, MILL RESERVE, PLAN 82, PART OF THE UNNAMED ST (id:42597)
2926 Freeman Road
Sydenham, Ontario
There are a lot of houses out there but few deliver the immediate sense of home like this beautiful property. Set back from the road at the end of a picturesque tree-lined driveway it welcomes you in to the cozy embrace of a farmhouse kitchen and the warmth of a wood stove. Seamlessly combining modern amenities with timeless charm, this is a property that farmhouse dreams are made of. Upstairs, three spacious bedrooms await, offering cozy retreats for rest and relaxation. Additionally, there's a versatile bonus room that has been used as an office and a nursery, providing the perfect space for your unique needs. This home boasts not one, but two inviting living spaces. The first is a cozy living room featuring a wood stove, creating a warm and welcoming atmosphere perfect for quiet evenings in. The second is a spacious and sunlit family room, ideal for spreading out, hanging out, and playing to your heart's content. The heart of the home is the huge country kitchen, thoughtfully renovated with brand-new appliances. There's ample room for a farmhouse table where the whole family, and more, can gather and create lasting memories together. Step outside, and you'll be spoiled for choice when it comes to outdoor enjoyment. Whether you want to enjoy the peaceful sunrise or savor spectacular sunsets, this property has it all. Abundant mature fruit trees dot the landscape, yielding apples, pears, and cherries, and reveal a glimpse into the past. With a single-car attached garage (id:42597)
Pt Lt 3 Mcconville Lane
Sydenham, Ontario
This beautiful rugged and heavily treed property is located at the very north end of Knowlton Lake, with 620 feet of waterfront and 96.5 acres of land. Investigate the possibilities of an amazing building site among the trees with stunning Canadian Shield rock at your back door. Create a pathway that meanders down to the great waterfront at the south end of the shoreline that passes by huge boulders and the natural landscape. Knowlton Lake is a deep, clean lake located within the Cataraqui River watershed area. It has a surface area of 450 acres and a maximum depth of approximately 111 feet. Great location - just north of the town of Sydenham, where you will have access to all amenities. Enjoy fishing on the lake with a number of different species like Northern Pike, Lake Trout, Large and Small-mouth Bass, Crappie, Brown Bullhead and Perch. (id:42597)
518 County Rd 42
Athens, Ontario
Welcome to 518 County Road 42. Situated a short distance north of the village of Athens this 140+/- acre property with a pond consist of 3 separate parcels. The 1½ storey 4 bedroom farmhouse is laid out to accommodate 2 families (or inlaw suite) with 2 kitchens , 2 bathrooms and separate entrances. Live in one side and rent the other side out .Outside you will find a detached 24 x 50 detached garage ( a dream ) for the hobbyist or for storing all your families toys and 2 additional garages/storage buildings. The open land (fields) currently are hay and the forest is mixed hardwoods. Whether your dream is a hobby farm, horses, hunting, or hiking this property is great for the outdoor enthusiast/ homesteader. There is a lot of road frontage so you may want to explore severance possibilities. Start your day with your morning coffee in the heated porch or on the pool deck overlooking your property. Here is an opportunity you will want to explore. Freedom to roam as you please and grow your own food now that's a satisfying thought. Add this property to your list to view. 24 hours notice please. (id:42597)
Pt Lt 5 Reeds Bay Road
Wolfe Island, Ontario
Magnificent 50 acre farm located on Reeds Bay Road in the beautiful countryside of Wolfe Island. The property has a great deal to offer with 1105 feet of paved road frontage, a wooded area, untilled meadow, cash crop and an abundance of wildlife, which includes deer, wild turkey, ducks, geese, rabbits and many other species. The beautiful sunrises and sunsets over the rolling, neighbouring country side make this the perfect location to build your dream home, start a hobby farm, or for the outdoor enthusiast. All within a few minutes drive to Big Sandy Bay Provincial Park, Marysville, and a free ferry ride to beautiful downtown Kingston. (id:42597)
676 King Street W Unit# 1
Kingston, Ontario
550 sq. ft. (rentable area), ideal for small businesses and professionals serving Portsmouth and the surrounding communities. Perfect for retail or offices. Washroom included in premises. Shared entry vestibule with separate entryway to both ground floor units. Excellent visibility on King St. W. with large front windows. Rent is gross, with taxes and utilities included (plus HST). One parking space at rear included. (id:42597)
676 King Street W Unit# 2
Kingston, Ontario
382 sq. ft. (rentable area), ideal for small businesses and professionals serving Portsmouth and the surrounding communities. Perfect for retail or offices. Washroom included in premises. Shared entry vestibule with separate entryway to both ground floor units. Excellent visibility on King St. W. with large front windows. Rent is gross, including taxes and utilities, plus HST. One parking space at rear included. (id:42597)
27 Skootamatta Lake Road
Cloyne, Ontario
Are you looking for a spectacular building lot? This could be it! This well treed lot is just over 2 acres and located on the south end of Skootamatta Lake Road within walking distance of the village of Cloyne. The winding driveway takes you deep into the lot where it then circles in front of a potential building site. This is extremely private, very exclusive and a place where you can be one with nature! You don't have to picture what the lot will look like, because the lot is already there, it's been cleared, the driveway is in, and a potential building site has been selected - even the well has been drilled! Cloyne offers many local amenities including the North Addington Education Centre (K-12) and all are just a few minutes walk from this lot. There is nearby public access to several lakes including Kashwakamak, Skootamatta and Mazinaw. Every season has so much to offer - swimming, boating, hiking, golfing, ATVing, skiing and snowmobiling. Make your dream home a reality - right here in the Land 0'Lakes - only 3 hours from the GTA and an easy drive to Belleville, Kingston and Ottawa. Come and enjoy this 4-season playground where the air is clean and life is good! So bring your house plans, get your building permit, and be ready to break ground this Spring! (id:42597)
146 Stewart Boulevard
Brockville, Ontario
Perfect opportunity for an owner user or redevelopment. Prime location on Stewart Blvd., located just south of Highway 401 at exit 696 (County Road #29).This location was once a long standing RV Sales and ServiceCentre, and is now leased out to a car dealership utilizing the front building on the property. Owners have owned the property over 30 + years. Rear commercial building is vacant, with two residential apartments on top floor, each with separate hydro meters, and propane furnaces. Existing employment Lands zoning (E2) zoning allows for a wide variety of light industrial uses, however size and location of lot lends itself well for redevelopment under the Mixed Use and Commercial Area Official Plan Designation which permits medium and high density residential uses above ground floor commercial uses, and seniors housing. Full info included as part of Seller's marketing package. The Seller is offering this property on an as is basis with environmental commentary as provided by the MOE. Such direction/processes in place with the MOE may be provided with a signed Confidentiality Agreement. Property Information Sheet attached. (id:42597)
1827 Radage Road
Kingston, Ontario
Absolutely stunning custom-built red cedar & stone raised bungalow with 3 bedrooms, 2 bathrooms on an incredible 2+ acre lot of sculpted beauty! The main floor offers a spacious living room that features a corner fireplace with floor-to-ceiling stone surround, a walk-out to the deck, and Brazilian hardwood flooring, a gourmet eat-in kitchen with gleaming stone countertops and built-in appliances, an elegant dining room with a walk-out to the deck, as well as the serene primary bedroom with a large walk-in closet, 5-piece ensuite with separate jetted tub as well as a separate water closet, and a walk-out to the deck. The walk-out lower-level features 2 additional bedrooms with double closets, a 3-piece bathroom with a sauna, a large laundry room, and a spacious open concept family room and office. The glorious yard is meant to be enjoyed by all, it features a large double deck with glass railing, a flagstone patio surrounded by a stone wall, a large high front deck overlooking the front yard, 2 fishponds including Koi, a rose garden surrounded by a rock wall with a built-in Franklin stove fireplace, walking paths, mature trees, a fenced-in vegetable garden, beautiful perennial flower beds as well as two detached 2-car garages. Conveniently located just north of Westbrook and Highway 401 this location is a short drive to the amenities of Kingston’s west-end and historic downtown Kingston with its waterfront, shops, restaurants, and entertainment. (id:42597)
3148 Highway 32
Seeleys Bay, Ontario
Welcome to this 2-storey, 3-bedroom, 2-bathroom home nestled on a picturesque 70-acre property in the charming community of Seeleys Bay. With its spacious layout, stunning features, and a perfect blend of indoor and outdoor living spaces, this property is truly a gem. As you approach the home, you'll be greeted by a sweet front porch, providing a warm and inviting welcome. The main level of this home features a spacious and inviting eat-in kitchen, perfect for gatherings and meal preparation. The living room provides a cozy atmosphere. It's the ideal place to relax and unwind. For those who love to bask in the warmth of the sun, the sunroom on the main level offers a serene spot for relaxation, whether you're reading a book or enjoying your morning coffee. A convenient laundry room on the main level adds to the functionality of this home, making daily chores a breeze. Upstairs, you'll discover three generously sized bedrooms, each with its unique charm. The There are two bathrooms on this level, ensuring convenience and comfort for your family and guests. A den on the second level offers a flexible space for a home office or an additional bedroom, depending on your needs. Another sunroom on the second level provides stunning views of the surrounding landscape, making it a perfect spot for relaxation and taking in the beauty of the property. This property boasts approximately 70 acres of land, providing endless possibilities for outdoor activities, including hiking, gardening, and exploring nature. A detached garage offers ample storage space for vehicles, tools, and equipment. The surrounding landscape is a paradise for nature enthusiasts, with an abundance of wildlife, trees, and open spaces. This home offers a unique opportunity to enjoy the tranquility of a rural setting. Whether you're looking for a family home or a weekend retreat, this property has it all. Don't miss the chance to make this dream property your own! (id:42597)
43 Frye Lane
Perth Road Village, Ontario
A Tuscan-like country home 30 min north of #401 at Kingston. With 80+acres of stunning scenery of rolling meadows, mature trees & a pond, you are surrounded by nature, yet are next to lovely Buck Lake & its community of homes & cottages, and only 15 min. from historic Westport Village. This 2-storey stone home comes with a 3-car garage & horse barn. With stunning fir beams and wide planked floors, the main level has 3 sitting areas, a huge kitchen & formal dining room with wonderful views, laundry and 2pc bathroom and a wood burning fireplace. The upper-level features a primary bedroom with a huge walk-in closet & 6-pc ensuite, & 2 spacious bedrooms that share a 3-pc bathroom (with walk-in shower). The lower finished level offers a rec. room, 2-pc bath, exercise room, 2 spacious rooms used as bedrooms, & tons of storage. For those horse lovers, the 4/5 (insulated) stalls, hayloft, tack room, riding ring, run ins, paddocks & fields, offer the ideal equestrian set-up. The stalls have sliding doors, & a spacious aisle suitable for cross ties. This country estate has so much to offer. Boat ramp access to Buck Lake & Devil Lake 5 min. away and 8 min. to hiking in neighbouring Frontenac Park and the Cataraqui Trail. (id:42597)
211 Kimmetts Side Road
Greater Napanee, Ontario
33 Acres zoned and approved for multiple uses under M2 zoning. Fuel Depot, Manufacturing, Storage, Trucking, among others are all allowed on this site. Large storm water pond is already on the property which will speed up your development plans and get you to building quicker, while also saving you money. Site is relatively flat and level, mostly cleared, with municipal services available along the road. Easy access to the 401, centrally located between Kingston and Belleville, and Toronto and Ottawa/Montreal. Taxes to be assessed. TRREB MLS #E8025268 (id:42597)
Lot 53 Linea Street
Inverary, Ontario
Lyons Landing. Linea Drive. Located just minutes North of Kingston, abutting Collins Lake, this exclusive community features an abundance of Custom Built Executive Homes. Presented by AVIDITY, Floor plans and Exterior renderings provide a glimpse and rare opportunity to build your Dream Home, with an option to customize and select all your finishings. This 2,045 Sq. Ft. Bungalow sits on a 1 Acre lot with seasonal Waterfall / stream at the rear. Featuring a walkout ICF basement, MSV Stone / KWP Engineered Wood Siding exterior, $50,000 Kitchen & Vanity Allowance, Expansive Great Room w/ Gas Fireplace and Cathedral Ceiling extending out over your Covered TREX deck w/ Aluminum Railings. Fusion Wide Plank Hardwood, Custom bathrooms with Glass enclosed Shower and Large Format tile. No detail will be overlooked, Full spec sheet available. Don’t miss this opportunity!! (id:42597)
2476 Henderson Road
Arden, Ontario
Once upon a long, long time ago, a little schoolhouse sat on this picturesque 1.05 acre lot in the hamlet of Henderson near Arden. Fringed by stately mature maple, pine & poplar trees, with loads of open rolling land, you will have a beautiful view of....well...no one! On site is an older 30' Prowler trailer, clean & neat as a pin with a recently re built screened porch; metal roofs on all buildings. All utilities are easily available on this township road but the owners have chosen to use solar to power lights & charging devices and propane for cooking, and while there is a drilled well on the property, it has been disconnected for years, well worth investigating at today's costs! The sellers believe a previous owner installed a grey waste system but there is no info (sinks only, shower not used). Included is a tidy privy and 2 serviceable sheds with concrete floors. Check out the two public boat launches off Henderson Rd. --Big Gull & Kennebec Lakes plus Big Clear Lake in Arden and further, beach, shopping, restaurants and so on 25 minutes away in Sharbot Lake. You can also continue north to Northbrook for shopping etc. This is a delightful getaway to use just the way it is or upgrade if that would suit you better in the Land O'Lakes Tourist Region! (id:42597)

