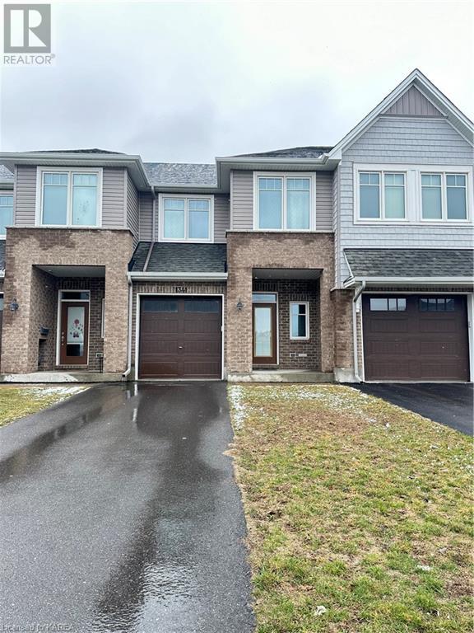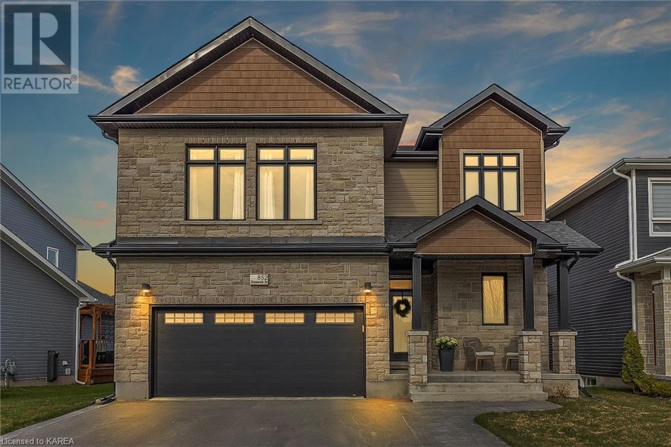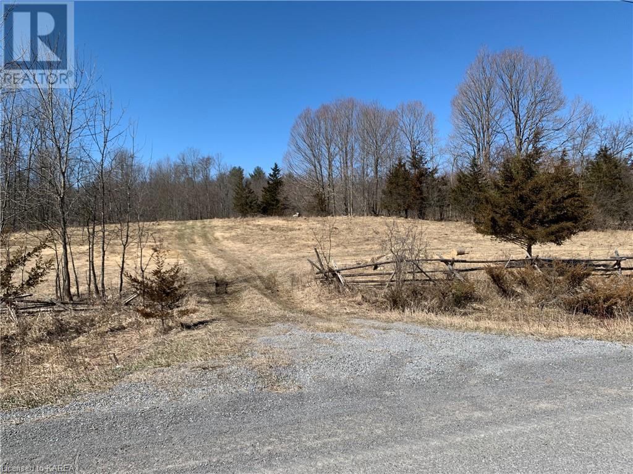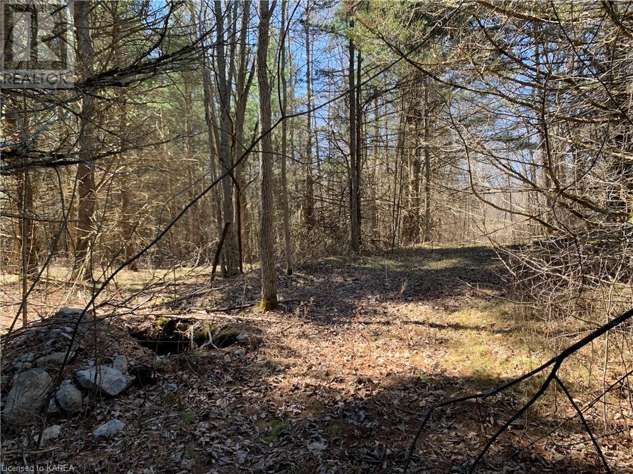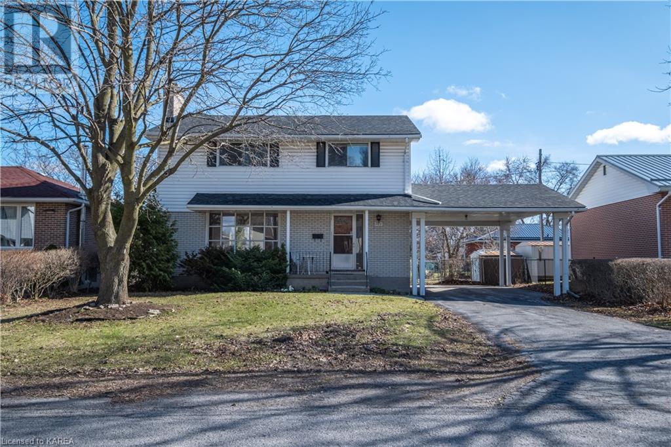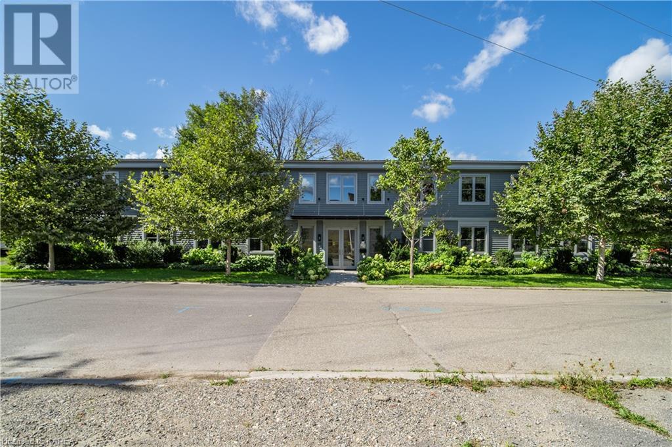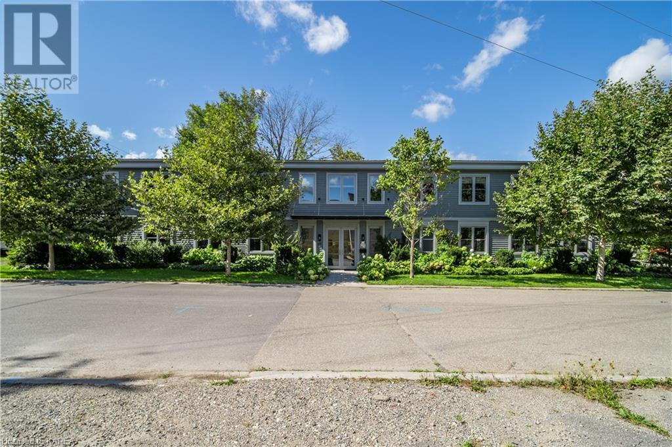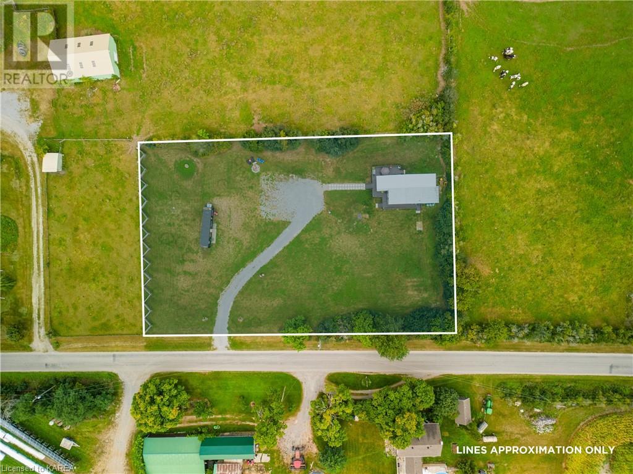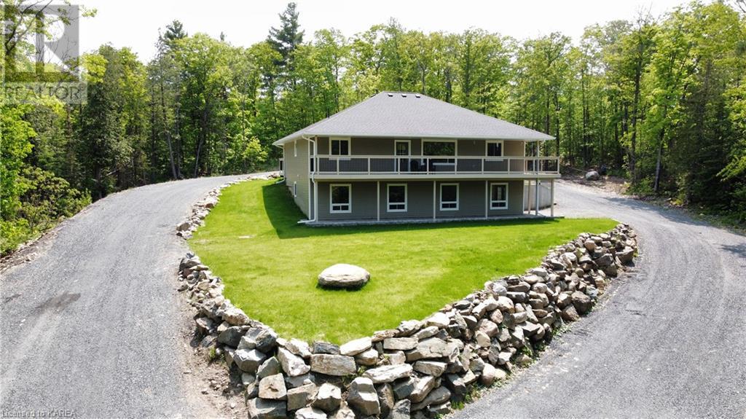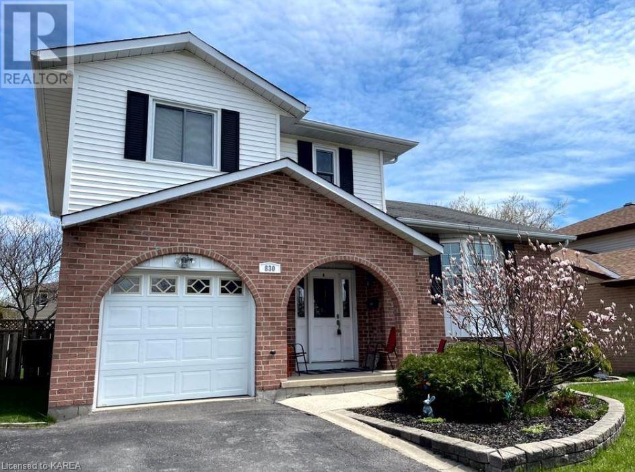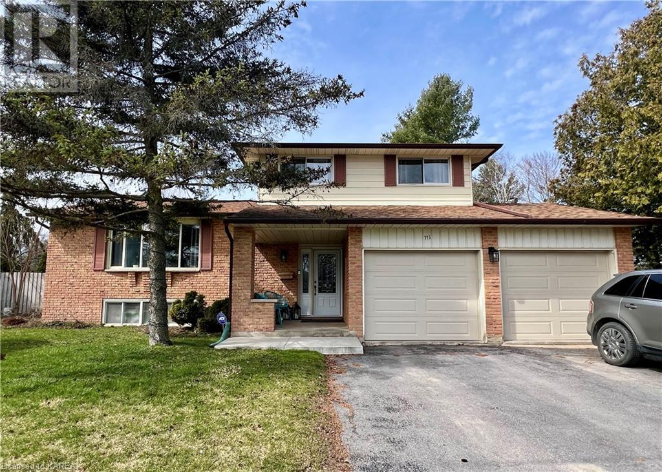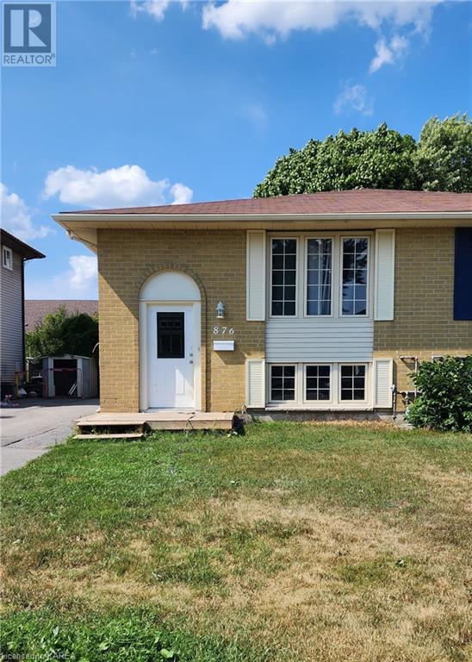SEARCH FOR YOUR NEXT HOME
Homes For Sale in Kingston, Ontario and Surrounding Area
LOADING
1341 Tremont Drive
Kingston, Ontario
Welcome home to 1341 Tremont Drive! Situated on a good sized lot in the heart of the Woodhaven subdivision, this well-maintained 3 bedroom, 3 bathroom, ‘Eaton’ model townhome is built by Tamarack Homes and features hardwood and ceramic tiles throughout an open-concept main level, a great room with bright south-facing windows, gas fireplace, 9 ft ceilings, upgraded cabinetry, walk-in pantry, island eating bar with quartz counters, stylish tile backsplash and more. The bright dining area has patio doors that open up to the rear yard. You will also find a spacious Primary bedroom with a stunning ensuite and oversized walk in closet, a second floor laundry room, 2 additional bedrooms and a great main bathroom. The finished lower level has a bright rec room that offers more living space. The home also has a full sized size garage with 8ft door and is within a walking distance to schools, parks, transit, and more. This is a great place to live. Come see for yourself. (id:42597)
852 Stonewalk Drive
Kingston, Ontario
Former modified 'Caraco - Astoria' model home located in Kingston East's most desirable neighbourhood. This stunning home is a must see! Upgrades galore and shows like a magazine cover! Inviting and bright are the best words to describe entering this property. With it's stunning hardwood floors, huge windows and chef's kitchen, this open concept home is an entertainers delight. Tastefully decorated with elegance and luxury throughout, the three oversized bedrooms on the second level include ample closet space with the primary bed and bath being the pièce de résistance. Floor to ceiling windows, newer engineered hardwood floors, and a 5 piece ensuite to lose yourself in. Honestly, I'd never want to leave this suite! The light shines into the open concept living area with linear gas fireplace including built ins, large dining area with patio doors to the deck and hot tub area. Add to all this the fully finished basement with large rec room, full bath and 2 large bonus rooms perfect for overnight guests or hobby/exercise rooms. If this isn't enough, it's within a 2 min walk to grocery, pharmacy, LCBO, pet store, daycare, beautiful walking trails, parks, restaurants and schools. Short drive to CFB/RMC, 401 corridor, Waaban crossing, downtown core, rec centres, arena, and Lake ON. It just doesn't get any better than this! (id:42597)
Pt Lt 15 (Part 2) Pine Grove Road
Greater Napanee, Ontario
A gently rolling landscape with large clearing surrounded by trees and ponds, this 9+ acre parcel has been freshly severed & surveyed. This parcel also has a brand new 60ft drilled well that produces 13 GMP. With 836ft of road frontage, this quiet oasis located only 15 minutes from Napanee is waiting for you to build your dream home! (id:42597)
Pt Lt 15 (Part 1) Pine Grove Road
Greater Napanee, Ontario
Newly severed & surveyed, this 21+ acre rolling landscape is fully treed and full of nature for the outdoor enthusiast. Wild turkeys and deer are a common sighting. If you are looking for recreational property, or a beautiful setting to build your dream home, this might be it. Located 15 minutes north of Napanee. (id:42597)
227 Union Street
Napanee, Ontario
Are you ready to create lasting memories in a home that exudes warmth and character? This delightful 4-bedroom, 1.5-bath residence is waiting for its next loving family to embrace its timeless charm. Built to last, this home boasts sturdy craftsmanship and a spacious layout can also accommodate an office or extra guests. A little elbow grease will transform it into your dream haven. The rich hardwood floors throughout add warmth and character. Updates include the furnace (2023) and shingles (2016) providing peace of mind for years to come. The large backyard offers endless possibilities for the children, pets, and family including creating your own backyard oasis and gardens. Nestled in a family-friendly neighborhood, this home is just a short stroll away from several area schools. Plus, the vibrant downtown core—with its delightful shops, restaurants, and entertainment—is only a 15-minute walk away. This home isn’t just a house; it’s an opportunity. Don’t miss out! (id:42597)
60 Mill Street Unit# Ground
Gananoque, Ontario
Discover a new level of productivity and collaboration in this fully renovated office space! Open concept design, exposed ceilings, & modern finishes, is the perfect environment to inspire your team to achieve greatness. Take advantage of the flexible premises options: Ground floor has 2x2000 sq ft units available for smaller teams, or opt for the convenience of a 4000 sq ft ground floor unit. If you are looking for something more spacious, there is 8000 sq ft available over two floors (2nd floor space on seperate listing). Located in the downtown core close to the water- front, you'll enjoy not only a stunning workspace but also easy access to amenities and a vibrant community. (id:42597)
60 Mill Street Unit# 2nd Floor
Gananoque, Ontario
Discover a new level of productivity and collaboration in this fully renovated office space! Open concept design, exposed ceilings, & modern finishes, is the perfect environment to inspire your team to achieve greatness. Take advantage of the flexible premises options: 2nd floor has 2 x 2000 sq ft units available for smaller teams, or opt for the convenience of a 4000 sq ft second floor unit. If you are looking for something more spacious, there is 8,000 sq ft available over two floors (ground floor space on seperate listing). Located in the downtown core close to the water- front, you'll enjoy not only a stunning workspace but also easy access to amenities and a vibrant community. (id:42597)
1087 Melville Road Road
Consecon, Ontario
Immerse yourself in the perfect blend of rural charm and convenient access with this delightful home, set on 1.3 acres of tranquility. Enhanced with Rogers fibre optics service directly to your door, this property ensures modern connectivity amidst nature's calm. The architectural grace is accentuated by spacious 9-foot ceilings and robust steel beam construction, offering both elegance and strength. The home's strategic location is a mere 20-minute drive to the 401, providing effortless connectivity to broader regions. Belleville is accessible within a 12-minute drive, and the vibrant Downtown Picton awaits you just 20 minutes away. This prime positioning means you're perfectly placed to explore local wineries and the stunning Sandbanks Provincial Park beaches, all within minutes from your doorstep, offering an ideal blend of serene living and leisure activities. Outdoors, the property showcases a beautiful wrap-around deck for serene mornings or enchanting evenings under the sky. Inside, the essence of country living envelops you, with a generous country kitchen, convenient main-floor laundry, direct deck access via patio doors, and an open-concept layout that radiates warmth and welcome. The insulated basement presents a blank canvas for your personal touch, while a 40' x 8.6' shipping container offers creative potential for storage or a bespoke retreat. Seize the opportunity to own a piece of paradise that combines the best of rural serenity, modern amenities, and unbeatable location. Schedule your visit today and step closer to making this unique home yours. (id:42597)
24 Skootamatta Lake Road
Cloyne, Ontario
Tucked away just outside the village of Cloyne is a spectacular custom home just waiting to be discovered! From Skootamatta Lake Road, a private driveway takes you up towards this property and the surrounding forest. The circular driveway, with large rock retaining walls, winds around the home and allows easy access to the many entrance doors, verandas and decks. This home has two complete levels of living space that could be used independently. This would be of great interest to anyone looking for an income property, multi-family living or a country retreat. The main level has an open-concept kitchen, dining and living area with soaring cathedral ceilings. With three bedrooms, two bathrooms and a laundry room, there is plenty of space to enjoy and entertain. There is also a fabulous screened-in porch that allows for bug-free enjoyment. The lower level also has an open-concept kitchen, dining and living area with high ceilings, large windows and a double-door walk-out to the driveway. There is also a bedroom, bathroom and laundry room, as well as two more rooms intended as a craft room and a home-office, but which could be used in whatever way best suits your needs. This property is located in the heart of the Land O’Lakes - only 3 hours from the GTA and an easy drive to Belleville, Kingston and Ottawa. Come and enjoy this 4-season playground where the air is clean and life is good! (id:42597)
830 Brandy Court
Kingston, Ontario
Welcome to 830 Brandy Court - This Wonderful Family home sits on a Quiet Cul-de-Sac in Central Kingston, close to Multiple Parks, Restaurants and Shops. The Main Floor features a Large Foyer with Access to the Garage, Powder Room and Cozy Family Room. On the Second Level, you will find a Bright and Spacious Eat-in Kitchen with Island, Newer Stainless Steel Appliances and Flooring, and Plenty of Storage Space, as well as a Large Living/Dining area with Gleaming Hardwood Flooring. On the Third Level, there are Three Nicely-sized Bedrooms with new laminate flooring and windows, a Walk-in Closet and Cheater Bathroom. As you venture to the lower level, you will appreciate the High Ceilings, Office Space, Guest Suite, 3pc Bathroom and Spacious Laundry Area. Last but not least, as you head out back, you will find a large backyard with deck where you can enjoy your morning coffee and host barbecues in the evening. Roof shingles replaced in Fall 2023. (id:42597)
715 Collins Bay Road
Kingston, Ontario
Holiday at Home! With a heated inground pool, hot tub, gazebo, and private yard, there's no need to travel anywhere to escape the hustle-bustle other than this fantastic property which is also close to Lemoine Point, area parks and the best schools, and Lake Ontario. This 3 bedroom, 3 bath (ensuite) family home with double car garage has been lovingly cared for and well updated with newer gas furnace and a/c and two gas fireplaces. Everything has been updated and works as it should, so we're ready for a new family to make their memories at this wonderful address....come have a look! (id:42597)
876 Beaconhill Court
Kingston, Ontario
Complete with Inlaw Suite Potential, this 3+1 bedroom floorplan is ideal for extended family or an income minded buyer. The flexible floorplan also offers a separate rear entrance to the lower level. Situated on a quiet cul-de-sac with a short walk to the Cataraqui mall and city bus hub, the property could not possibly be more centrally located to shopping and all major amenities. Main level of this well kept property offers a bright open foyer, large open concept dining/living area, include new pot lights that further enhance the space. Bright spacious kitchen and 3 generous bedrooms plus an updated 4pc bath complete the main level. Lower level offers a large bright bedroom, open concept kitchen/dining , 4 pc bath, living room and den. Both levels enjoy access to a common laundry area. Parking for 4 vehicles, fenced back yard, location and fantastic layout, truly make this property a standout! (id:42597)

